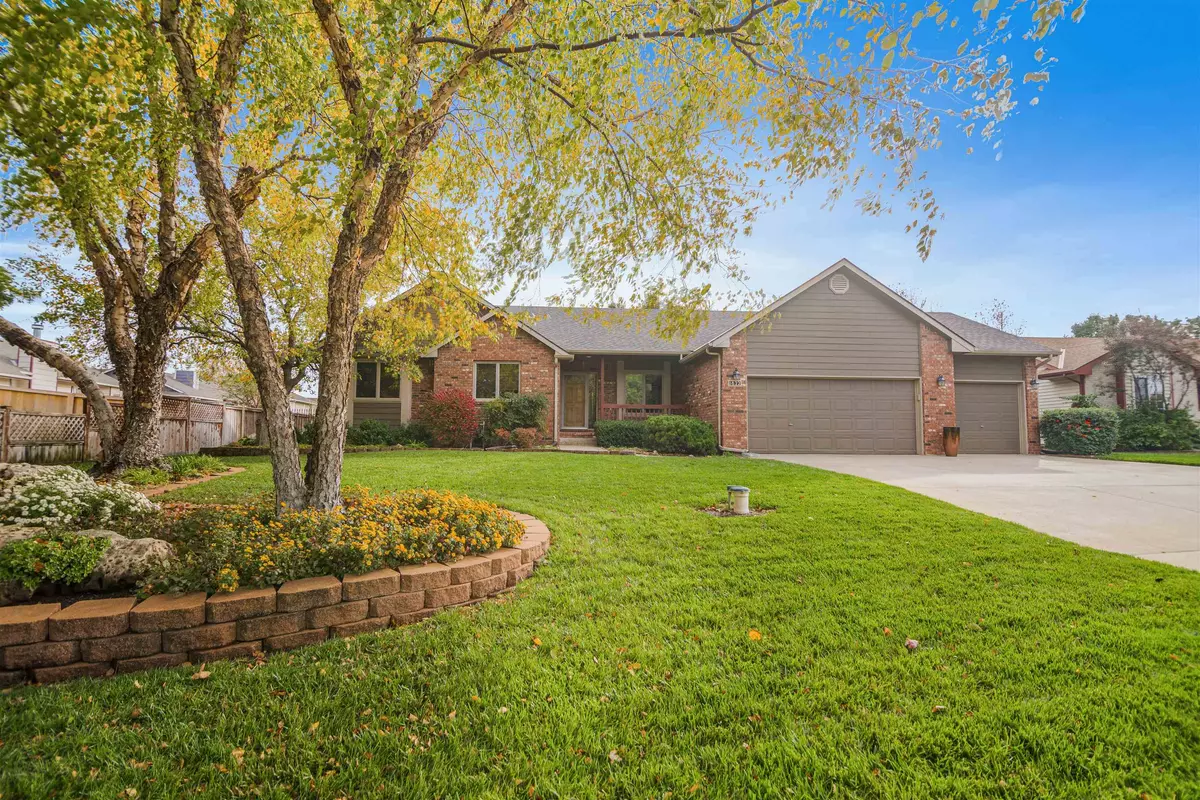$335,000
$339,900
1.4%For more information regarding the value of a property, please contact us for a free consultation.
5 Beds
3 Baths
2,857 SqFt
SOLD DATE : 02/25/2025
Key Details
Sold Price $335,000
Property Type Single Family Home
Sub Type Single Family Onsite Built
Listing Status Sold
Purchase Type For Sale
Square Footage 2,857 sqft
Price per Sqft $117
Subdivision Lark
MLS Listing ID SCK647131
Sold Date 02/25/25
Style Ranch
Bedrooms 5
Full Baths 3
HOA Fees $16
Total Fin. Sqft 2857
Originating Board sckansas
Year Built 1997
Annual Tax Amount $3,539
Tax Year 2023
Lot Size 0.290 Acres
Acres 0.29
Lot Dimensions 12780
Property Sub-Type Single Family Onsite Built
Property Description
You will love this gorgeous 5 bedroom and 3 bath home! Great curb appeal and well-maintained throughout, featuring wood floors, neutral tones and lots of windows for plenty of natural light. Enjoy the large kitchen and hearth room with island, pantry and desk, get cozy around the glow of a 2-way gas fireplace, or gather in the open and spacious dining and living rooms. The primary suite has a walk-in closet, private bath with soaker tub and separate shower. The main floor has 2 more spacious bedrooms, full bathroom and laundry room. The lower level is beautifully finished and great for relaxing or entertaining with a gas fireplace, built-in shelves and bonus or flex room. 2 additional bedrooms each with large walk-in closets, a bathroom, and huge storage areas with shelves complete this floor. Atrium door from the hearth room invites you to a spacious, covered patio surrounded by mature trees and beautiful landscaping. The fenced backyard includes a playset, sprinkler system, irrigation well, and is a wonderful private retreat! Brand new roof with transferrable warranty. All this plus Goddard School District!
Location
State KS
County Sedgwick
Direction 119th & Kellogg go south to Carr turn east & follow to Milstead ( curves back South) to home
Rooms
Basement Finished
Kitchen Desk, Island, Pantry, Range Hood, Electric Hookup, Laminate Counters
Interior
Interior Features Ceiling Fan(s), Walk-In Closet(s), Fireplace Doors/Screens, Hardwood Floors, Humidifier, Vaulted Ceiling, All Window Coverings
Heating Forced Air, Gas
Cooling Central Air, Electric
Fireplaces Type Two Sided, Gas Starter
Fireplace Yes
Appliance Dishwasher, Disposal, Microwave, Refrigerator, Washer, Dryer
Heat Source Forced Air, Gas
Laundry Main Floor, Separate Room, 220 equipment
Exterior
Parking Features Attached, Opener, Oversized
Garage Spaces 3.0
Utilities Available Sewer Available, Gas, Public
View Y/N Yes
Roof Type Composition
Street Surface Paved Road
Building
Lot Description Irregular Lot, Wooded
Foundation Full, Day Light
Architectural Style Ranch
Level or Stories One
Schools
Elementary Schools Clark Davidson
Middle Schools Goddard
High Schools Robert Goddard
School District Goddard School District (Usd 265)
Others
HOA Fee Include Gen. Upkeep for Common Ar
Monthly Total Fees $16
Read Less Info
Want to know what your home might be worth? Contact us for a FREE valuation!

Our team is ready to help you sell your home for the highest possible price ASAP
"My job is to find and attract mastery-based agents to the office, protect the culture, and make sure everyone is happy! "






