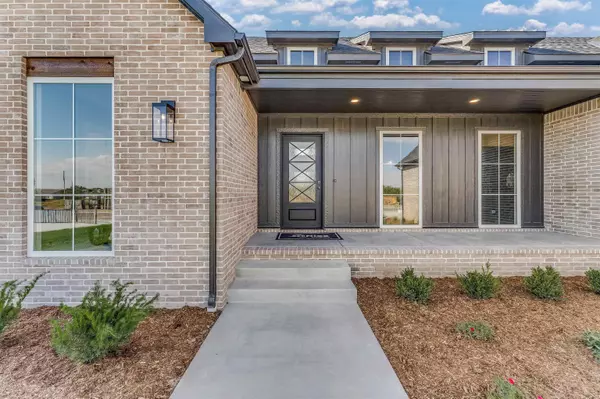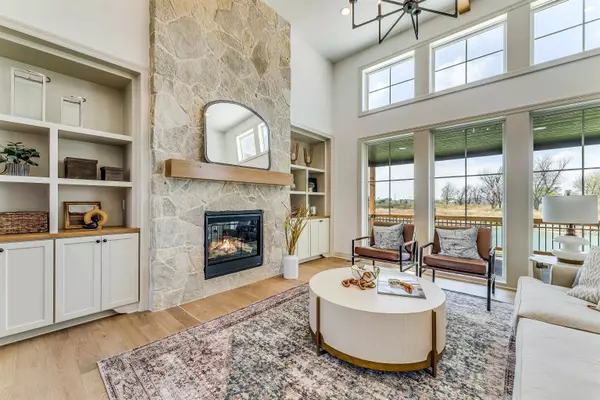$1,000,000
$1,039,990
3.8%For more information regarding the value of a property, please contact us for a free consultation.
5 Beds
5 Baths
4,127 SqFt
SOLD DATE : 02/24/2025
Key Details
Sold Price $1,000,000
Property Type Single Family Home
Sub Type Single Family Onsite Built
Listing Status Sold
Purchase Type For Sale
Square Footage 4,127 sqft
Price per Sqft $242
Subdivision Rennick (Castaway)
MLS Listing ID SCK645062
Sold Date 02/24/25
Style Traditional
Bedrooms 5
Full Baths 4
Half Baths 1
HOA Fees $100
Total Fin. Sqft 4127
Originating Board sckansas
Year Built 2023
Annual Tax Amount $14,560
Tax Year 2024
Lot Size 0.470 Acres
Acres 0.47
Lot Dimensions 20468
Property Sub-Type Single Family Onsite Built
Property Description
The breathtaking Jackson plan built by Nies Homes, is simply “Different by Design.” With a nearly two story staircase surrounded by glass, the Jackson plan offers views of faraway places, but at the same time you will know you are home. With an abundance of oversized windows bringing in tons of natural light, and architectural interest you must experience to believe, this breathtaking home features a gourmet kitchen with a working chef's pantry, a main floor pocket office, (with a formal office space in the lower level), main floor Jack and Jill bath for the 2nd and 3rd bedrooms, and a fully finished walkout lower level with access to the beautiful boating lake. The lower level features a spacious family room and game room, an efficient and convenient walk-up wet bar, a hall bath with outside access, and two bedrooms, one with an ensuite! Come experience lake life at its finest in beautiful Castaway! Please see the Pricing Details and Floor Plan included in the associated documents. Some information may be estimated, and is not guaranteed, please verify the schools withUSD266. Model Homes are open 12-5pm daily, closed on Tuesday and Wednesday.
Location
State KS
County Sedgwick
Direction West of Hoover Rd. on 45th St., 45th St. to 45th Ct. N., North on 45th Ct. N., Home is on the left.
Rooms
Basement Finished
Kitchen Eating Bar, Island, Pantry, Range Hood, Gas Hookup, Quartz Counters
Interior
Interior Features Ceiling Fan(s), Walk-In Closet(s), Hardwood Floors, Humidifier, Security System, Vaulted Ceiling, Wet Bar
Heating Forced Air, Gas
Cooling Central Air, Electric
Fireplaces Type One, Living Room, Gas
Fireplace Yes
Appliance Dishwasher, Disposal, Microwave, Range/Oven
Heat Source Forced Air, Gas
Laundry Main Floor, Separate Room, 220 equipment, Sink
Exterior
Parking Features Attached, Opener
Garage Spaces 3.0
Utilities Available Sewer Available, Gas, Public
View Y/N Yes
Roof Type Composition
Street Surface Paved Road
Building
Lot Description Cul-De-Sac, Waterfront
Foundation Full, Walk Out At Grade, View Out
Architectural Style Traditional
Level or Stories One
Schools
Elementary Schools Maize Usd266
Middle Schools Maize
High Schools Maize
School District Maize School District (Usd 266)
Others
HOA Fee Include Recreation Facility,Gen. Upkeep for Common Ar
Monthly Total Fees $100
Read Less Info
Want to know what your home might be worth? Contact us for a FREE valuation!

Our team is ready to help you sell your home for the highest possible price ASAP
"My job is to find and attract mastery-based agents to the office, protect the culture, and make sure everyone is happy! "






