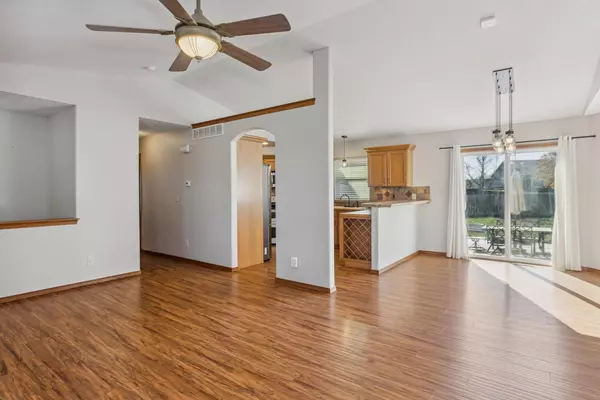$282,000
$279,000
1.1%For more information regarding the value of a property, please contact us for a free consultation.
3 Beds
3 Baths
2,202 SqFt
SOLD DATE : 02/21/2025
Key Details
Sold Price $282,000
Property Type Single Family Home
Sub Type Single Family Onsite Built
Listing Status Sold
Purchase Type For Sale
Square Footage 2,202 sqft
Price per Sqft $128
Subdivision Glen Hills
MLS Listing ID SCK648546
Sold Date 02/21/25
Style Ranch
Bedrooms 3
Full Baths 3
HOA Fees $16
Total Fin. Sqft 2202
Originating Board sckansas
Year Built 2001
Annual Tax Amount $4,282
Tax Year 2024
Lot Size 0.320 Acres
Acres 0.32
Lot Dimensions 13908
Property Sub-Type Single Family Onsite Built
Property Description
Discover your new home! This stunning property is a must-see! Located in the heart of Derby, it is conveniently close to amenities, Derby High School, Rock River Rapids, and much more. Inside, you will find an open layout that includes the living room, dining room, and kitchen. The kitchen is a dream, featuring a walk-in pantry, stainless steel appliances, plenty of storage, and ample workspace. Moving down the hall, you'll encounter a bedroom, a hall bath, and the primary suite that will truly wow you. The expansive primary ensuite features a huge jetted soaker tub, two walk-in closets, a large walk-in shower, double vanity, and a separate water closet. You won't want to leave this incredible bathroom. Downstairs, you will find a recreational room complete with a wet bar, a third bedroom, and an additional bathroom. Outside, enjoy a large fully fenced yard, a gorgeous stamped concrete patio perfect for entertaining, and a large shed for extra storage. This home has a brand new roof that was installed in 2022, and the exterior was recently painted. Don't miss the opportunity to make this wonderful home your own!
Location
State KS
County Sedgwick
Direction From Rock Rd to James Go East on James to Timberleaf. North on Timberleaf to Raintree. 2nd house on the south side.
Rooms
Basement Finished
Kitchen Eating Bar, Pantry, Electric Hookup, Laminate Counters
Interior
Heating Forced Air
Cooling Central Air, Electric
Fireplace No
Appliance Dishwasher, Disposal, Microwave, Refrigerator, Range/Oven
Heat Source Forced Air
Laundry In Basement
Exterior
Parking Features Attached
Garage Spaces 2.0
Utilities Available Sewer Available, Gas, Public
View Y/N Yes
Roof Type Composition
Street Surface Paved Road
Building
Lot Description Standard
Foundation Full, Day Light
Architectural Style Ranch
Level or Stories One
Schools
Elementary Schools Tanglewood
Middle Schools Derby North
High Schools Derby
School District Derby School District (Usd 260)
Others
Monthly Total Fees $16
Read Less Info
Want to know what your home might be worth? Contact us for a FREE valuation!

Our team is ready to help you sell your home for the highest possible price ASAP
"My job is to find and attract mastery-based agents to the office, protect the culture, and make sure everyone is happy! "






