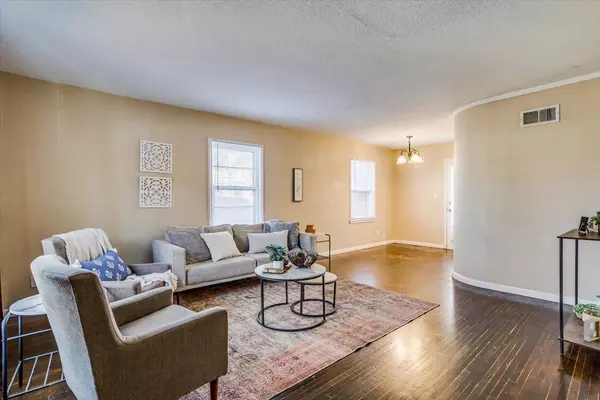$110,000
$110,000
For more information regarding the value of a property, please contact us for a free consultation.
2 Beds
1 Bath
850 SqFt
SOLD DATE : 02/24/2025
Key Details
Sold Price $110,000
Property Type Single Family Home
Sub Type Single Family Onsite Built
Listing Status Sold
Purchase Type For Sale
Square Footage 850 sqft
Price per Sqft $129
Subdivision Hillside Acres
MLS Listing ID SCK649787
Sold Date 02/24/25
Style Traditional
Bedrooms 2
Full Baths 1
Total Fin. Sqft 850
Originating Board sckansas
Year Built 1941
Annual Tax Amount $798
Tax Year 2024
Lot Size 8,276 Sqft
Acres 0.19
Lot Dimensions 8276
Property Sub-Type Single Family Onsite Built
Property Description
Welcome to this charming 2-bedroom, 1-bathroom! Step inside to the inviting living room, where beautiful original hardwood floors and a large picture window create a bright and welcoming space. The dining area flows seamlessly into the kitchen, which has updated vinyl plank flooring, expansive countertops, ample cabinet storage, and all appliances come with! Upstairs, you'll find two cozy bedrooms, each featuring hardwood floors and built-in storage. The bathroom has been thoughtfully updated with a modern vanity and luxury vinyl plank flooring. The oversized one-car garage offers additional built-in storage, adding convenience and functionality. Outside, the large fully fenced backyard is a true oasis, complete with a concrete patio for entertaining and mature trees providing shade and serenity. Come see this great home —schedule your showing today!
Location
State KS
County Sedgwick
Direction From Kellogg head south on Hillside, East on S Holyoke, Home is on the left
Rooms
Basement None
Interior
Heating Forced Air, Gas
Cooling Central Air, Electric
Fireplace No
Appliance Dishwasher, Refrigerator, Range/Oven
Heat Source Forced Air, Gas
Laundry 220 equipment, In Garage
Exterior
Exterior Feature Patio-Covered, Fence-Wood, Frame
Parking Features Attached, Oversized
Garage Spaces 1.0
Utilities Available Sewer Available, Gas, Public
View Y/N Yes
Roof Type Composition
Street Surface Paved Road
Building
Lot Description Standard
Foundation None, Crawl Space
Architectural Style Traditional
Level or Stories One and One Half
Schools
Elementary Schools Griffith
Middle Schools Mead
High Schools East
School District Wichita School District (Usd 259)
Read Less Info
Want to know what your home might be worth? Contact us for a FREE valuation!

Our team is ready to help you sell your home for the highest possible price ASAP
"My job is to find and attract mastery-based agents to the office, protect the culture, and make sure everyone is happy! "






