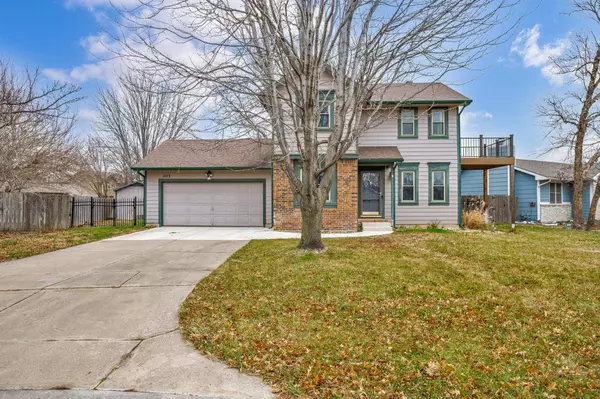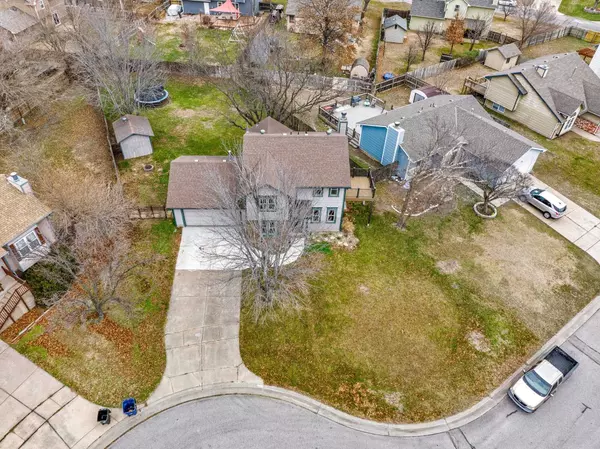$235,000
$245,000
4.1%For more information regarding the value of a property, please contact us for a free consultation.
3 Beds
3 Baths
1,939 SqFt
SOLD DATE : 02/21/2025
Key Details
Sold Price $235,000
Property Type Single Family Home
Sub Type Single Family Onsite Built
Listing Status Sold
Purchase Type For Sale
Square Footage 1,939 sqft
Price per Sqft $121
Subdivision Pawnee Mesa
MLS Listing ID SCK649212
Sold Date 02/21/25
Style Traditional
Bedrooms 3
Full Baths 2
Half Baths 1
Total Fin. Sqft 1939
Originating Board sckansas
Year Built 1991
Annual Tax Amount $2,448
Tax Year 2024
Lot Size 10,890 Sqft
Acres 0.25
Lot Dimensions 10890
Property Sub-Type Single Family Onsite Built
Property Description
Welcome home to this beauty located in the quiet, well established neighborhood of Pawnee Mesa. The home has impressive curb appeal with the grand look of the two-story traditional style and magnificent trees. Inside you will find numerous features that will make you fall in love. There has been so many updates to enjoy including kitchen cabinets, backsplash and counters, new flooring throughout the home, updated lighting, and fresh paint. Another bonus is laundry located on the upper level with the bedrooms making the chore a breeze. The primary bedroom includes an en suite bathroom, walk-in closet, and private balcony giving a unique space to unwind. Additionally, the expansive backyard has substantial space to appreciate the great outdoors and even has a shed complete with electricity that is perfect for the hobbyist or extra storage. Call today to schedule a showing and celebrate the New Year in this fabulous home!!
Location
State KS
County Sedgwick
Direction From 119th & Kellogg, South on 119th, East On Jewell St, South on Prescott St, Northwest on Prescott Ct. to home.
Rooms
Basement Finished
Kitchen Eating Bar, Pantry, Gas Hookup, Other Counters
Interior
Interior Features Ceiling Fan(s), Walk-In Closet(s), Decorative Fireplace, Fireplace Doors/Screens, Water Softener-Own, Security System, Vaulted Ceiling, Water Pur. System, All Window Coverings, Wood Laminate Floors
Heating Forced Air, Gas, Other - See Remarks
Cooling Attic Fan, Central Air
Fireplaces Type One, Living Room, Wood Burning
Fireplace Yes
Appliance Dishwasher, Disposal, Microwave, Refrigerator, Range/Oven
Heat Source Forced Air, Gas, Other - See Remarks
Laundry Upper Level, 220 equipment
Exterior
Parking Features Attached, Opener
Garage Spaces 2.0
Utilities Available Sewer Available, Gas, Public
View Y/N Yes
Roof Type Composition
Street Surface Paved Road
Building
Lot Description Cul-De-Sac
Foundation Full, Day Light
Architectural Style Traditional
Level or Stories Two
Schools
Elementary Schools Clark Davidson
Middle Schools Goddard
High Schools Robert Goddard
School District Goddard School District (Usd 265)
Read Less Info
Want to know what your home might be worth? Contact us for a FREE valuation!

Our team is ready to help you sell your home for the highest possible price ASAP
"My job is to find and attract mastery-based agents to the office, protect the culture, and make sure everyone is happy! "






