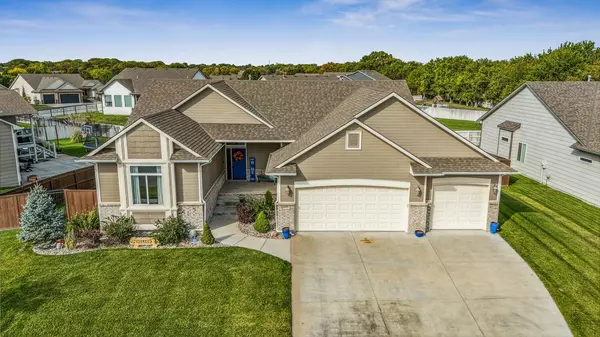$490,000
$499,000
1.8%For more information regarding the value of a property, please contact us for a free consultation.
6 Beds
4 Baths
2,841 SqFt
SOLD DATE : 02/21/2025
Key Details
Sold Price $490,000
Property Type Single Family Home
Sub Type Single Family Onsite Built
Listing Status Sold
Purchase Type For Sale
Square Footage 2,841 sqft
Price per Sqft $172
Subdivision Auburn Hills
MLS Listing ID SCK645681
Sold Date 02/21/25
Style Ranch
Bedrooms 6
Full Baths 3
Half Baths 1
HOA Fees $53
Total Fin. Sqft 2841
Originating Board sckansas
Year Built 2017
Annual Tax Amount $5,674
Tax Year 2023
Lot Size 0.290 Acres
Acres 0.29
Lot Dimensions 12425
Property Sub-Type Single Family Onsite Built
Property Description
Welcome to your dream home in the highly sought-after Auburn Hills community! This beautifully maintained residence has 6 spacious bedrooms and 3.5 modern bathrooms, perfect for families or those who love to entertain. The generous floor plan features a versatile flex space that can be tailored to your needs—whether it's a home office, playroom, entertainment room, or gathering space. Enjoy an abundance of natural light throughout the home, creating a warm and inviting atmosphere. The heart of the house is the open-concept living area, seamlessly connecting to the kitchen with a large granite island, making gatherings a breeze. Step outside to your private backyard oasis, featuring a sparkling salt water pool ideal for summer fun and relaxation. With a 3-car garage, you'll have plenty of room for vehicles and storage. Plus, this home is located within the Goddard School District, providing top-notch education. Don't miss your chance to own this incredible property that combines luxury, comfort, and convenience! Schedule a showing today!
Location
State KS
County Sedgwick
Direction From Kellogg and 151st St. W., North on 151st to Moscelyn St., Follow Moscelyn East to Fawnwood St., then North to Home on West side of street.
Rooms
Basement Finished
Kitchen Island, Pantry, Range Hood, Electric Hookup, Granite Counters
Interior
Interior Features Ceiling Fan(s), Walk-In Closet(s), Hardwood Floors, Humidifier
Heating Forced Air, Gas
Cooling Central Air, Electric
Fireplaces Type One, Family Room, Gas
Fireplace Yes
Appliance Dishwasher, Disposal, Microwave, Range/Oven
Heat Source Forced Air, Gas
Laundry Main Floor, Separate Room, 220 equipment
Exterior
Parking Features Attached
Garage Spaces 3.0
Utilities Available Sewer Available, Gas, Public
View Y/N Yes
Roof Type Composition
Street Surface Paved Road
Building
Lot Description Standard
Foundation Full, View Out
Architectural Style Ranch
Level or Stories One
Schools
Elementary Schools Explorer
Middle Schools Eisenhower
High Schools Dwight D. Eisenhower
School District Goddard School District (Usd 265)
Others
HOA Fee Include Recreation Facility,Gen. Upkeep for Common Ar
Monthly Total Fees $53
Read Less Info
Want to know what your home might be worth? Contact us for a FREE valuation!

Our team is ready to help you sell your home for the highest possible price ASAP
"My job is to find and attract mastery-based agents to the office, protect the culture, and make sure everyone is happy! "






