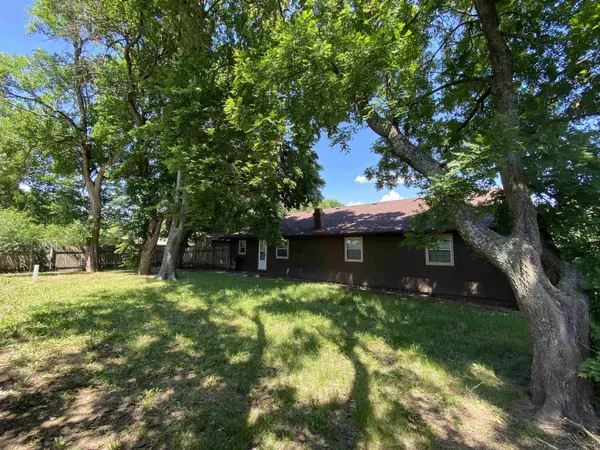$170,000
$179,500
5.3%For more information regarding the value of a property, please contact us for a free consultation.
3 Beds
2 Baths
1,748 SqFt
SOLD DATE : 02/21/2025
Key Details
Sold Price $170,000
Property Type Single Family Home
Sub Type Single Family Onsite Built
Listing Status Sold
Purchase Type For Sale
Square Footage 1,748 sqft
Price per Sqft $97
Subdivision Hillside
MLS Listing ID SCK639893
Sold Date 02/21/25
Style Ranch
Bedrooms 3
Full Baths 2
Total Fin. Sqft 1748
Originating Board sckansas
Year Built 1975
Annual Tax Amount $3,403
Tax Year 2023
Lot Size 0.270 Acres
Acres 0.27
Lot Dimensions 11778
Property Sub-Type Single Family Onsite Built
Property Description
Spacious three-bedroom, two bath ranch style home in the sought after Highland area! The natural stone exterior and manicured entry garden provide a welcoming feel to this property. Just below the picturesque setting of Spring Hill golf course, the house is nestled among mature shade trees in a quiet, well-maintained neighborhood. Inside you will find large living room and family room spaces, along with a beautiful kitchen complete with a breakfast nook. The family room features a natural stone fireplace, providing a cozy feel to the space. The master bedroom includes a walk-in closet and private bathroom with a walk-in shower. Outside, the shaded back yard is bordered by privacy fence on all sides. A perfect space for enjoying the peaceful surroundings or entertaining guests on the patio. A bonus storage shed is included with the property and is the perfect size to store yard equipment or a small workshop. Don't let this one slip away! Schedule your private showing today!
Location
State KS
County Cowley
Direction From Summit Street turn east on Radio Lane, turn north onto Highland drive.
Rooms
Basement None
Kitchen Range Hood, Tile Counters
Interior
Interior Features Ceiling Fan(s), Walk-In Closet(s), All Window Coverings
Heating Forced Air, Wood
Cooling Central Air
Fireplaces Type One, Family Room
Fireplace Yes
Appliance Dishwasher, Disposal, Range/Oven
Heat Source Forced Air, Wood
Laundry Main Floor, Separate Room
Exterior
Parking Features Attached, Opener
Garage Spaces 2.0
Utilities Available Sewer Available, Public
View Y/N Yes
Roof Type Composition
Street Surface Paved Road
Building
Lot Description Standard
Foundation Crawl Space
Architectural Style Ranch
Level or Stories One
Schools
Elementary Schools Jefferson
Middle Schools Arkansas City
High Schools Arkansas City
School District Arkansas City School District (Usd 470)
Read Less Info
Want to know what your home might be worth? Contact us for a FREE valuation!

Our team is ready to help you sell your home for the highest possible price ASAP
"My job is to find and attract mastery-based agents to the office, protect the culture, and make sure everyone is happy! "






