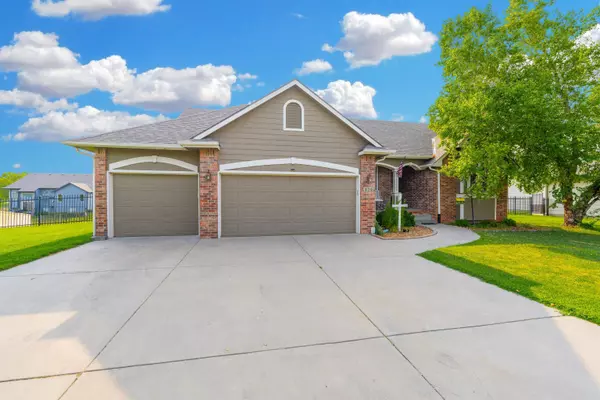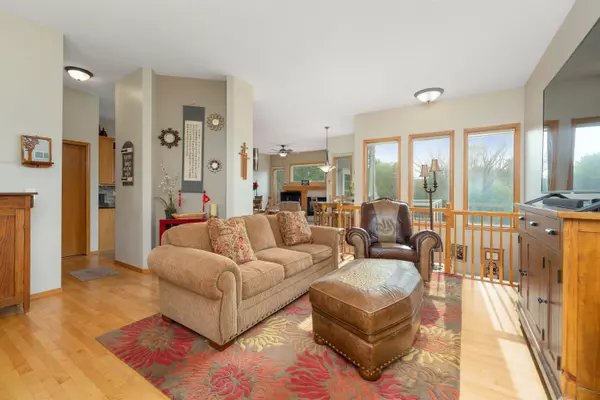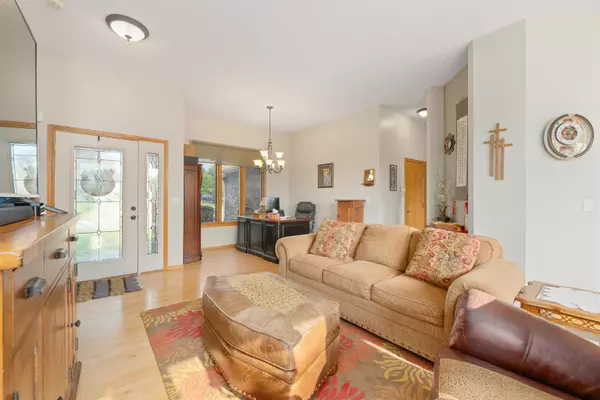$365,000
$380,000
3.9%For more information regarding the value of a property, please contact us for a free consultation.
5 Beds
3 Baths
3,296 SqFt
SOLD DATE : 02/21/2025
Key Details
Sold Price $365,000
Property Type Single Family Home
Sub Type Single Family Onsite Built
Listing Status Sold
Purchase Type For Sale
Square Footage 3,296 sqft
Price per Sqft $110
Subdivision Preston Trails
MLS Listing ID SCK649304
Sold Date 02/21/25
Style Ranch
Bedrooms 5
Full Baths 3
HOA Fees $32
Total Fin. Sqft 3296
Originating Board sckansas
Year Built 1998
Annual Tax Amount $4,284
Tax Year 2024
Lot Size 0.350 Acres
Acres 0.35
Lot Dimensions 15307
Property Sub-Type Single Family Onsite Built
Property Description
Discover the perfect blend of style and functionality in this impressive 3,296-square-foot home, nestled in one of Wichita's most desirable neighborhoods. Featuring 5 spacious bedrooms, a bonus room, and 3 bathrooms, this home is designed to meet the needs of families seeking both comfort and elegance. Step inside, where sunlight floods through large windows, creating a bright and inviting atmosphere. The main floor boasts a split-bedroom layout, offering privacy and convenience for family living. At the heart of the home, the kitchen impresses with granite countertops, stainless steel appliances, a roomy pantry, and a stylish eating bar—perfect for casual dining or entertaining. Relax by the cozy fireplace in the hearth room, or retreat to the luxurious master suite, complete with a spa-like bathroom featuring a separate soaking tub and shower. The walk-out basement elevates this home with its entertainment-ready space, including a dry bar and plenty of room for gatherings. Step outside to enjoy a beautifully landscaped backyard, complete with a deck, patio, and sprinkler system, making it ideal for outdoor living. This vibrant community offers exceptional amenities, including a neighborhood pool, playground, and pond, creating endless opportunities for fun and relaxation. With its prime location just minutes from schools, parks, and shopping, this home combines suburban serenity with urban convenience. Schedule your showing today and make this dream home your reality!
Location
State KS
County Sedgwick
Direction FROM 13TH STREET EAST AND GREENWICH, S., TO TIPPERARY STRRET, E. TO BALTHROP CIRCLE, N. TO HOME.
Rooms
Basement Finished
Kitchen Eating Bar, Island, Pantry, Range Hood, Electric Hookup, Granite Counters
Interior
Interior Features Ceiling Fan(s), Walk-In Closet(s), Fireplace Doors/Screens, Hardwood Floors, Partial Window Coverings
Heating Forced Air, Fireplace(s), Gas
Cooling Central Air, Electric
Fireplaces Type One, Kitchen/Hearth Room, Gas, Insert
Fireplace Yes
Appliance Dishwasher, Disposal, Microwave, Refrigerator, Range/Oven
Heat Source Forced Air, Fireplace(s), Gas
Laundry Main Floor, Separate Room, 220 equipment
Exterior
Parking Features Attached, Opener, Oversized
Garage Spaces 3.0
Utilities Available Sewer Available, Gas, Public
View Y/N Yes
Roof Type Composition
Street Surface Paved Road
Building
Lot Description Cul-De-Sac, Irregular Lot
Foundation Full, Walk Out At Grade, View Out
Architectural Style Ranch
Level or Stories One
Schools
Elementary Schools Minneha
Middle Schools Coleman
High Schools Southeast
School District Wichita School District (Usd 259)
Others
HOA Fee Include Gen. Upkeep for Common Ar
Monthly Total Fees $32
Read Less Info
Want to know what your home might be worth? Contact us for a FREE valuation!

Our team is ready to help you sell your home for the highest possible price ASAP
"My job is to find and attract mastery-based agents to the office, protect the culture, and make sure everyone is happy! "






