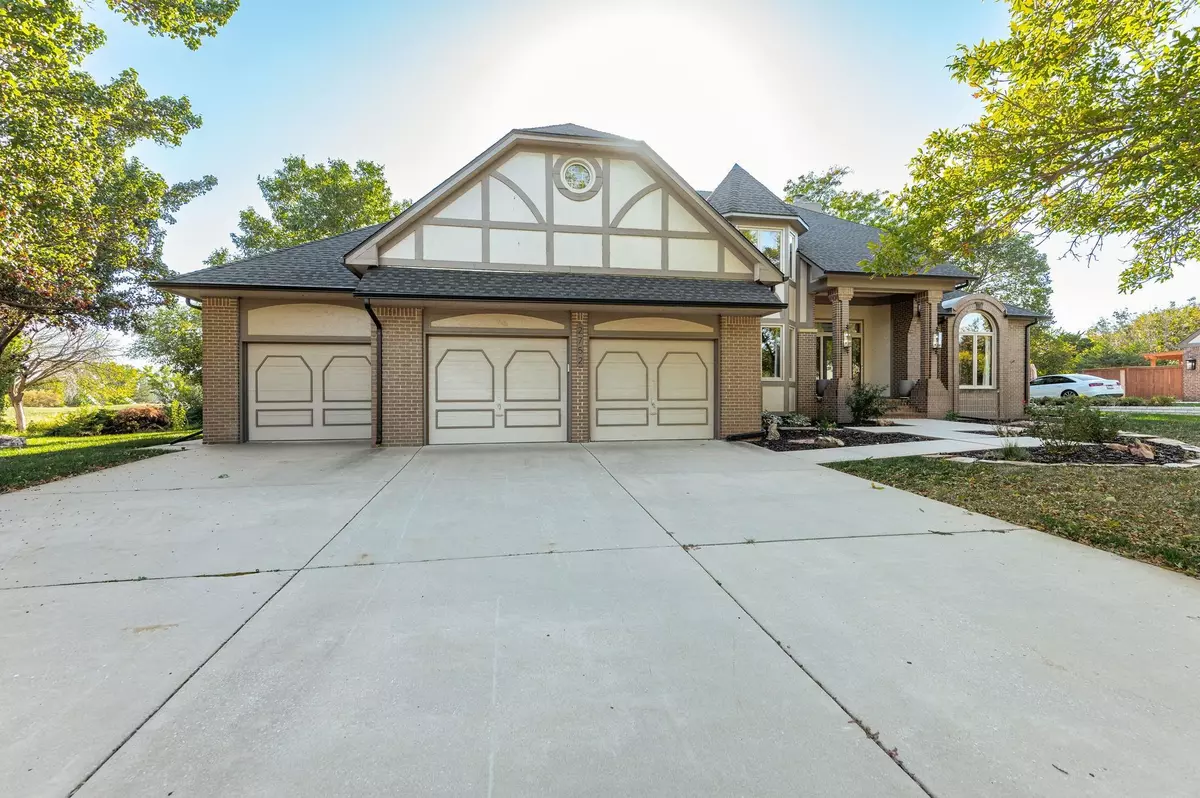$590,000
$595,000
0.8%For more information regarding the value of a property, please contact us for a free consultation.
4 Beds
4 Baths
5,294 SqFt
SOLD DATE : 02/14/2025
Key Details
Sold Price $590,000
Property Type Single Family Home
Sub Type Single Family Onsite Built
Listing Status Sold
Purchase Type For Sale
Square Footage 5,294 sqft
Price per Sqft $111
Subdivision Wilderness
MLS Listing ID SCK649281
Sold Date 02/14/25
Style Tudor
Bedrooms 4
Full Baths 4
HOA Fees $45
Total Fin. Sqft 5294
Originating Board sckansas
Year Built 1986
Annual Tax Amount $5,820
Tax Year 2024
Lot Size 0.440 Acres
Acres 0.44
Lot Dimensions 19145
Property Sub-Type Single Family Onsite Built
Property Description
Exquisite 4-Bedroom, 4 bathroom home in East Wichita's Circle School District. Step into over 5,000 square feet of luxury in this stunning 4-bedroom, 4-bathroom home situated on nearly half an acre in East Wichita. Located in a sought-after subdivision featuring a golf course and a serene lake, this home offers elegance, comfort, and convenience. The grand staircase in the foyer sets the tone for the home's sophisticated design. The main level boasts a large formal dining room and a cozy eat-in area in the hearth room, both offering picturesque views of the beautifully landscaped backyard. A spacious office or library with built-in shelves provides a quiet retreat, while the living room flows seamlessly into a bright sunroom. Additional features include a convenient laundry room and a thoughtfully designed layout perfect for entertaining or relaxing. Upstairs, the master suite is a true oasis, complete with heated floors in the en suite bathroom, which includes double sinks, a separate shower, and a luxurious bathtub. Enjoy your morning coffee or evening sunsets from the private master balcony. The finished basement offers endless possibilities, with a large bedroom, a full bathroom, two family rooms, and a hidden office concealed behind a bookshelf. A bonus room and ample storage space ensure there's room for everything. Outside, the backyard deck invites you to unwind while overlooking mature trees, creating a peaceful and private outdoor sanctuary. This home combines timeless elegance with modern amenities in a prime location. Don't miss the opportunity to make it yours!
Location
State KS
County Sedgwick
Direction From Webb Rd and 29th St N, go west to Wilderness Estates and south to Wilderness Ct.
Rooms
Basement Finished
Kitchen Eating Bar, Island, Pantry, Gas Hookup, Granite Counters, Quartz Counters
Interior
Heating Forced Air, Zoned, Gas
Cooling Central Air, Zoned, Electric
Fireplaces Type Two, Living Room, Kitchen/Hearth Room, Gas
Fireplace Yes
Appliance Dishwasher, Disposal, Microwave, Refrigerator, Range/Oven, Washer, Dryer
Heat Source Forced Air, Zoned, Gas
Laundry Main Floor, Separate Room, 220 equipment
Exterior
Parking Features Attached
Garage Spaces 3.0
Utilities Available Sewer Available, Gas, Public
View Y/N Yes
Roof Type Composition
Street Surface Paved Road
Building
Lot Description Cul-De-Sac, Golf Course Lot, Pond/Lake
Foundation Full, Day Light
Architectural Style Tudor
Level or Stories Two
Schools
Elementary Schools Circle Greenwich
Middle Schools Circle
High Schools Circle
School District Circle School District (Usd 375)
Others
Monthly Total Fees $45
Read Less Info
Want to know what your home might be worth? Contact us for a FREE valuation!

Our team is ready to help you sell your home for the highest possible price ASAP
"My job is to find and attract mastery-based agents to the office, protect the culture, and make sure everyone is happy! "






