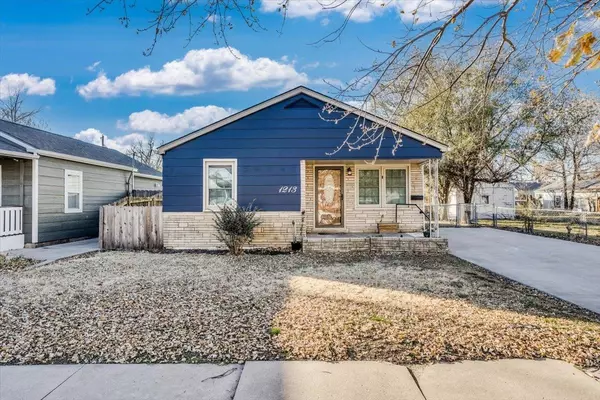$140,000
$140,000
For more information regarding the value of a property, please contact us for a free consultation.
3 Beds
1 Bath
1,248 SqFt
SOLD DATE : 02/11/2025
Key Details
Sold Price $140,000
Property Type Single Family Home
Sub Type Single Family Onsite Built
Listing Status Sold
Purchase Type For Sale
Square Footage 1,248 sqft
Price per Sqft $112
Subdivision John Mccormick
MLS Listing ID SCK648452
Sold Date 02/11/25
Style Ranch
Bedrooms 3
Full Baths 1
Total Fin. Sqft 1248
Originating Board sckansas
Year Built 1930
Annual Tax Amount $764
Tax Year 2024
Lot Size 6,969 Sqft
Acres 0.16
Lot Dimensions 7063
Property Sub-Type Single Family Onsite Built
Property Description
This charming ranch home in south central Wichita boasts fantastic curb appeal, enhanced by fresh exterior paint and a lovely partial stone veneer. Step up to the inviting covered front porch that offers the perfect spot for a cozy seating area, and enter the home to find thoughtful details like crown molding and vinyl windows. The main floor boasts not one, but TWO spacious living rooms—one of which is a cozy family room off the kitchen, featuring sliding doors that lead to the back yard, making it an ideal space for relaxation. With three comfortable bedrooms and an updated bathroom complete with a walk-in shower, this home provides a convenient all main floor layout. Outside, the detached two car garage provides plenty of parking and storage space. This home is conveniently located near highway access, Friends and Newman University, and it's just a short drive from Riverside and Old Town, giving you a quick commute to every amenity you need. Schedule your private showing and come see it today before it's gone!
Location
State KS
County Sedgwick
Direction From Kellogg, take the Seneca exit and head south. Turn west onto McCormick, then north onto Elizabeth to the home.
Rooms
Basement None
Kitchen Range Hood
Interior
Interior Features Ceiling Fan(s), Wood Laminate Floors
Heating Baseboard, Zoned
Cooling Wall/Window Unit(s), Zoned
Fireplace No
Heat Source Baseboard, Zoned
Laundry Main Floor
Exterior
Parking Features Detached
Garage Spaces 2.0
Utilities Available Sewer Available, Gas, Public
View Y/N Yes
Roof Type Composition
Street Surface Paved Road
Building
Lot Description Standard
Foundation None, Crawl Space
Architectural Style Ranch
Level or Stories One
Schools
Elementary Schools Stanley
Middle Schools Hamilton
High Schools West
School District Wichita School District (Usd 259)
Read Less Info
Want to know what your home might be worth? Contact us for a FREE valuation!

Our team is ready to help you sell your home for the highest possible price ASAP
"My job is to find and attract mastery-based agents to the office, protect the culture, and make sure everyone is happy! "






