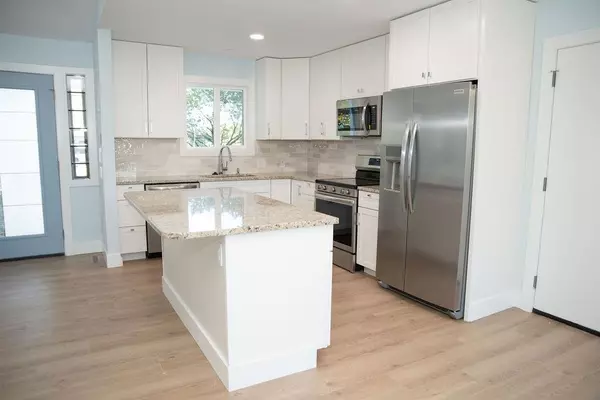$297,400
$299,400
0.7%For more information regarding the value of a property, please contact us for a free consultation.
5 Beds
3 Baths
2,350 SqFt
SOLD DATE : 02/14/2025
Key Details
Sold Price $297,400
Property Type Single Family Home
Sub Type Single Family Onsite Built
Listing Status Sold
Purchase Type For Sale
Square Footage 2,350 sqft
Price per Sqft $126
Subdivision Quail Meadows
MLS Listing ID SCK645309
Sold Date 02/14/25
Style Ranch
Bedrooms 5
Full Baths 3
Total Fin. Sqft 2350
Originating Board sckansas
Year Built 1980
Annual Tax Amount $1,654
Tax Year 2023
Lot Size 8,276 Sqft
Acres 0.19
Lot Dimensions 8483
Property Sub-Type Single Family Onsite Built
Property Description
DRH Homes presents a beautifully remodeled 5 bedroom and 3 bathroom home with 2350 finished square feet, walk out basement and located on a nice cul-de-sac lot with a new fenced back yard. This thoughtfully designed home has an all-new interior with modern finishes, fresh interior paint, new flooring, doors, trim and gorgeous updated bathrooms throughout. This beautiful home has an open floor plan with a new kitchen, granite counter tops, island and new Energy Saver stainless steel appliances. Snuggle up on those cold winter nights in front of one of two fireplaces in the home. In addition to the homes all new remodeled 2350 sq ft, there is a walk out basement that offers 2 more bedrooms, a bathroom and spacious family room with access to a private backyard that offers a new fence, and deck perfect for entertaining family and friends. The exterior of the home also offers a new roof, and guttering, fresh paint, new exterior doors, new garage doors with a driveway that has ample parking and new landscaping. Call for your showing today and make this your home for the holidays.
Location
State KS
County Sedgwick
Direction From Webb St., and Harry go west to Breckenridge then north to first Breckenridge court to home.
Rooms
Basement Finished
Kitchen Eating Bar, Island, Granite Counters
Interior
Interior Features Ceiling Fan(s), Fireplace Doors/Screens, Vaulted Ceiling
Heating Forced Air, Gas
Cooling Central Air, Electric
Fireplaces Type Two, Living Room, Family Room
Fireplace Yes
Appliance Dishwasher, Disposal, Microwave, Refrigerator, Range/Oven
Heat Source Forced Air, Gas
Laundry Separate Room, 220 equipment
Exterior
Parking Features Attached
Garage Spaces 2.0
Utilities Available Sewer Available, Gas, Public
View Y/N Yes
Roof Type Composition
Street Surface Paved Road
Building
Lot Description Cul-De-Sac
Foundation Full, Day Light, Walk Out Below Grade
Architectural Style Ranch
Level or Stories One
Schools
Elementary Schools Beech
Middle Schools Curtis
High Schools Southeast
School District Wichita School District (Usd 259)
Read Less Info
Want to know what your home might be worth? Contact us for a FREE valuation!

Our team is ready to help you sell your home for the highest possible price ASAP
"My job is to find and attract mastery-based agents to the office, protect the culture, and make sure everyone is happy! "






