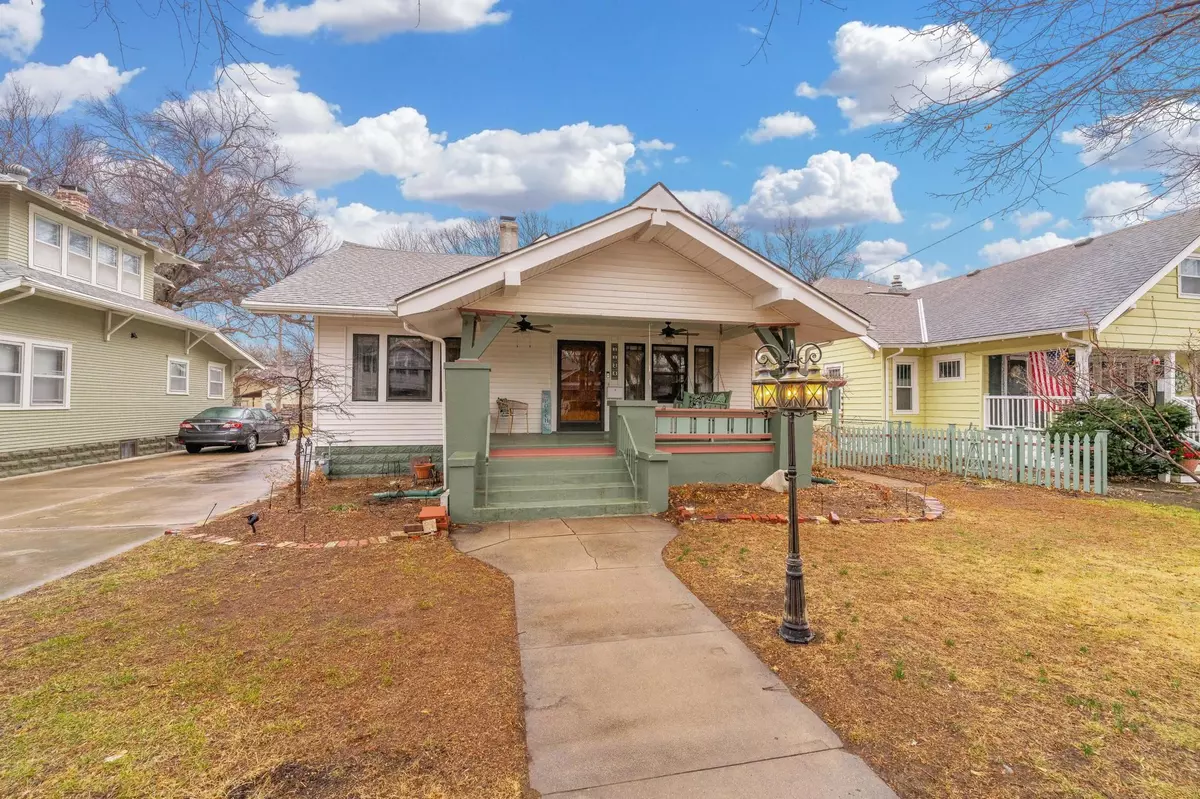$281,000
$260,000
8.1%For more information regarding the value of a property, please contact us for a free consultation.
3 Beds
3 Baths
2,564 SqFt
SOLD DATE : 02/14/2025
Key Details
Sold Price $281,000
Property Type Single Family Home
Sub Type Single Family Onsite Built
Listing Status Sold
Purchase Type For Sale
Square Footage 2,564 sqft
Price per Sqft $109
Subdivision Riverside
MLS Listing ID SCK650433
Sold Date 02/14/25
Style Bungalow,Traditional
Bedrooms 3
Full Baths 2
Half Baths 1
Total Fin. Sqft 2564
Originating Board sckansas
Year Built 1916
Annual Tax Amount $2,520
Tax Year 2024
Lot Size 10,018 Sqft
Acres 0.23
Lot Dimensions 9888
Property Sub-Type Single Family Onsite Built
Property Description
This stunning Riverside Bungalow is in mint condition and offers 3 bedrooms, 2 ½ baths, and a one-car garage. With an additional den, the home could easily function as four-bedrooms if desired. In addition, this beautiful residence includes a dedicated office space/sunroom with a built in desk and loads of natural light flooding in. The private yard is complete with trellis and archways adorned by vegetation and lovely perennials plus a compost and garden area! From the moment you step inside you know you are in a very special home! The design and quality are absolutely timeless! You'll find gorgeous wood floors and ORIGINAL architectural details including; stained quarter-sawn oak woodwork, tall baseboards, heavy wood windowsills, beveled glass French doors, Craftsman style windows, original door hardware and even a few early 1900 antique light fixtures. The original class and beauty of the home has been impeccably preserved yet upgraded! The home features two fireplaces, built-in bookcases, and a huge front porch that enhances its wonderful curb appeal with a cute porch swing. The remodeled kitchen is both stylish and functional, featuring Maple wood cabinets with pull-out shelves and drawers, a center island, and built-in cubbies. Stainless steel appliances include a Frigidaire refrigerator with a water and ice dispenser, a Jenn-Air convection oven with glass cooktop, and a KitchenAid dishwasher. The kitchen is further enhanced by under-counter and above-cabinet lighting, granite countertops, and craftsman-style-stained glass accent lighting. Don't miss the drop zone adjacent to the kitchen with built-in shelving and ample storage, conveniently located near the driveway access side door. Two main-floor bedrooms are accompanied by the sunroom/office with backyard access. The bathrooms have been beautifully updated with white enamel wainscoting, subway tile, and one with the original hexagon tile floors. Upstairs, the spacious primary bedroom includes an abundance of windows and an ensuite bathroom with a double vanity with granite countertops, updated sinks and fixtures, a glass-enclosed shower, and a huge walk-in closet with a bookshelf leading to hidden extra storage and a secret attic hideaway. The cozy den, reminiscent of Frank Lloyd Wright's designs, features built-in seating, cabinetry, fireplace hearth and even a walk-in closet, making it a potential fourth bedroom. The den and living room both have fireplace inserts adding warmth and charm. The dining room and other living spaces boast oversized rooms, tall ceilings, crown molding, stunning woodwork and modern Levelor pull-down blinds throughout. The basement is impeccably clean, with painted floors and walls, a shower and sink, laundry room with a dryer, built-in cabinets, storage shelves, and a high-efficiency heat and air unit new in 2016. The exterior is just as impressive, with mature trees, beautiful landscaping, and a lawn maintained by a sprinkler system. You will appreciate the low maintenance vinyl siding, 12-year-old roof and new hot water heater in 2019. This home has been meticulously cared for by its long-time owners (19 years) with top-tier maintenance throughout. This home blends classic craftsman architecture with modern conveniences, making it a rare find in Riverside. Hurry! This one won't last!
Location
State KS
County Sedgwick
Direction from 13th and Amidon go east on 13th to Coolidge. Turn south (R). Follow a few blocks the house is on the left
Rooms
Basement Unfinished
Kitchen Eating Bar, Granite Counters
Interior
Interior Features Ceiling Fan(s), Walk-In Closet(s), Hardwood Floors, Humidifier, Skylight(s), Vaulted Ceiling, All Window Coverings
Heating Forced Air, Gas
Cooling Central Air, Electric
Fireplaces Type Two, Living Room, Rec Room/Den, Electric, Insert
Fireplace Yes
Appliance Dishwasher, Disposal, Microwave, Refrigerator, Range/Oven, Washer
Heat Source Forced Air, Gas
Laundry In Basement, 220 equipment, Sink
Exterior
Exterior Feature Patio, Deck, Covered Deck, Fence-Chain Link, Fence-Wood, Guttering - ALL, Sprinkler System, Storm Doors, Vinyl/Aluminum
Parking Features Detached, Opener
Garage Spaces 1.0
Utilities Available Sewer Available, Gas, Public
View Y/N Yes
Roof Type Composition
Street Surface Paved Road
Building
Lot Description Standard
Foundation Partial, Crawl Space, No Egress Window(s)
Architectural Style Bungalow, Traditional
Level or Stories One and One Half
Schools
Elementary Schools Riverside
Middle Schools Marshall
High Schools North
School District Wichita School District (Usd 259)
Read Less Info
Want to know what your home might be worth? Contact us for a FREE valuation!

Our team is ready to help you sell your home for the highest possible price ASAP
"My job is to find and attract mastery-based agents to the office, protect the culture, and make sure everyone is happy! "






