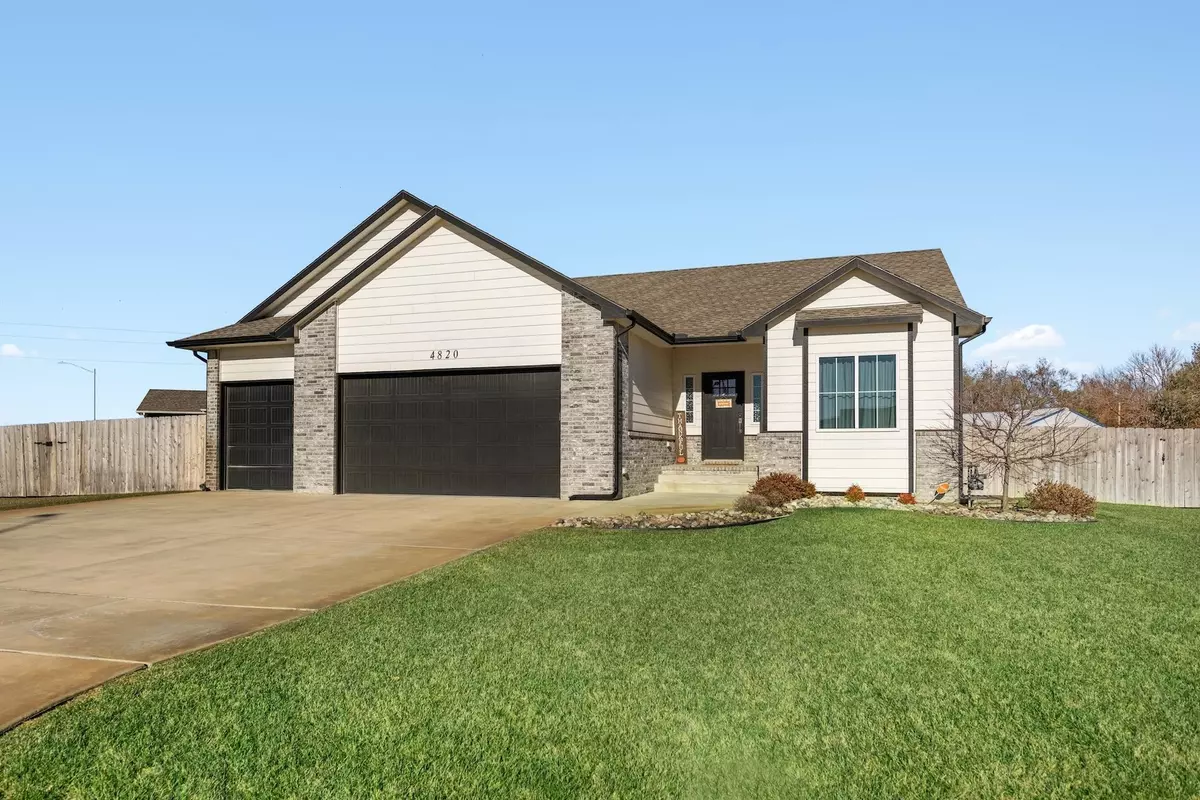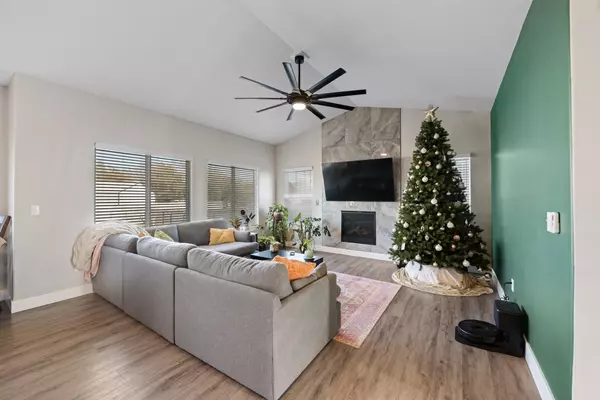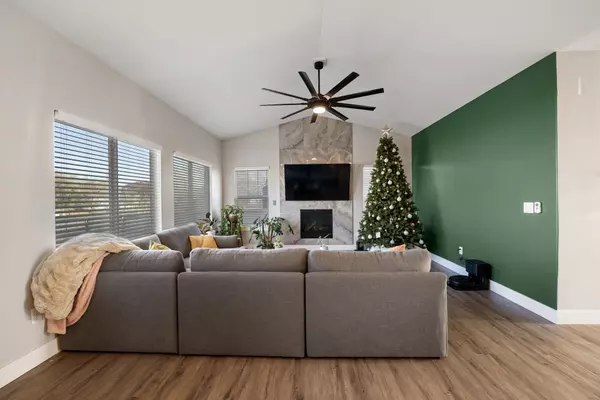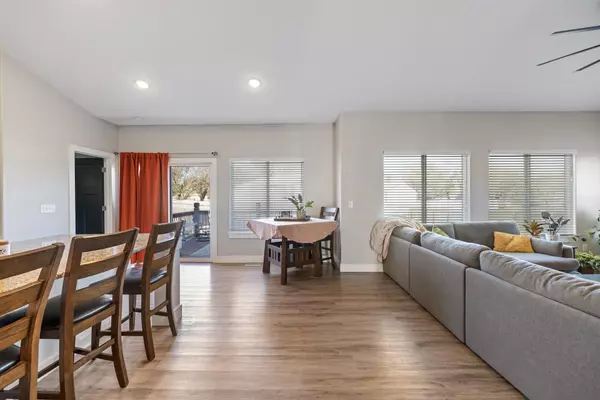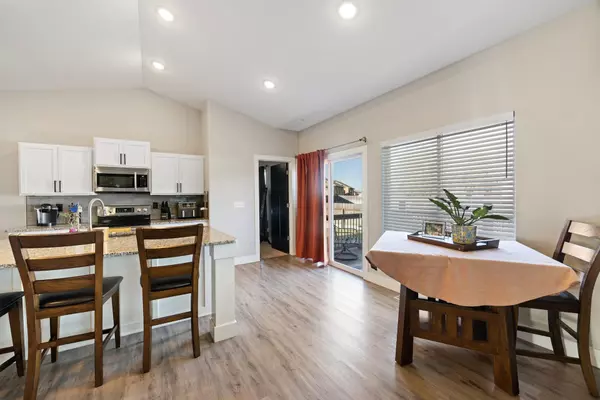$320,000
$325,000
1.5%For more information regarding the value of a property, please contact us for a free consultation.
4 Beds
3 Baths
2,362 SqFt
SOLD DATE : 02/13/2025
Key Details
Sold Price $320,000
Property Type Single Family Home
Sub Type Single Family Onsite Built
Listing Status Sold
Purchase Type For Sale
Square Footage 2,362 sqft
Price per Sqft $135
Subdivision Fox Run
MLS Listing ID SCK648263
Sold Date 02/13/25
Style Ranch
Bedrooms 4
Full Baths 3
HOA Fees $29
Total Fin. Sqft 2362
Originating Board sckansas
Year Built 2019
Annual Tax Amount $3,633
Tax Year 2024
Lot Size 0.360 Acres
Acres 0.36
Lot Dimensions 15034
Property Sub-Type Single Family Onsite Built
Property Description
Discover your dream home in the serene Fox Run neighborhood of Southwest Wichita, within the Haysville School District. This 5-year-old ranch sits on an expansive lot over 1/3 acre and offers over 2,360 sq ft of beautifully finished living space. With 4 bedrooms and 3 baths, this home is perfect for families and entertaining alike. The open floor plan boasts floor-to-ceiling windows that flood the space with natural light, a cozy gas fireplace with a striking tile surround, and luxury vinyl plank flooring throughout the main living areas. The chef's kitchen is a standout, featuring a large island with an eating bar, granite countertops, a tile backsplash, white cabinets, an extra serving bar, walk-in pantry, and stainless-steel appliances (excluding the refrigerator). The adjoining dining area opens to a recently stained deck overlooking the backyard. Retreat to the primary suite, where a barn door leads to a luxurious en suite bath with double sinks, granite countertops, a tiled standalone shower, and a walk-in closet. A second bedroom and a hall bath complete the main level. The finished daylight basement offers a large family room, a game room with space for a game table, two additional bedrooms, an office/craft space, and a third full bath with granite countertops and a tub/shower combo. Step outside to enjoy the newly fenced backyard, complete with a sprinkler system and irrigation well. The 3-car garage, equipped with built-in shelves, provides ample storage. TV mounts stay with the home. Conveniently located near shopping, restaurants, schools, and churches, this move-in-ready home is waiting for you! Call today to schedule your own private showing!
Location
State KS
County Sedgwick
Direction 47th St S & Meridian, West to Saint Paul, South to Home
Rooms
Basement Finished
Kitchen Eating Bar, Island, Pantry, Range Hood, Electric Hookup, Granite Counters
Interior
Interior Features Ceiling Fan(s), Walk-In Closet(s), Fireplace Doors/Screens, Vaulted Ceiling, Partial Window Coverings
Heating Forced Air, Gas
Cooling Central Air, Electric
Fireplaces Type One, Living Room, Gas
Fireplace Yes
Appliance Dishwasher, Disposal, Microwave, Range/Oven
Heat Source Forced Air, Gas
Laundry Main Floor, Separate Room, 220 equipment
Exterior
Parking Features Attached, Opener
Garage Spaces 3.0
Utilities Available Sewer Available, Gas, Public
View Y/N Yes
Roof Type Composition
Street Surface Paved Road
Building
Lot Description Irregular Lot
Foundation Full, Day Light
Architectural Style Ranch
Level or Stories One
Schools
Elementary Schools Prairie
Middle Schools Haysville West
High Schools Campus
School District Haysville School District (Usd 261)
Others
HOA Fee Include Gen. Upkeep for Common Ar
Monthly Total Fees $29
Read Less Info
Want to know what your home might be worth? Contact us for a FREE valuation!

Our team is ready to help you sell your home for the highest possible price ASAP
"My job is to find and attract mastery-based agents to the office, protect the culture, and make sure everyone is happy! "

