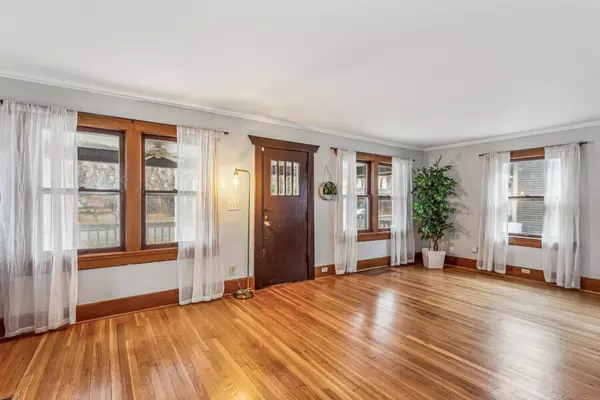$240,000
$237,500
1.1%For more information regarding the value of a property, please contact us for a free consultation.
3 Beds
2 Baths
1,606 SqFt
SOLD DATE : 02/07/2025
Key Details
Sold Price $240,000
Property Type Single Family Home
Sub Type Single Family Onsite Built
Listing Status Sold
Purchase Type For Sale
Square Footage 1,606 sqft
Price per Sqft $149
Subdivision Riverside
MLS Listing ID SCK648899
Sold Date 02/07/25
Style Ranch
Bedrooms 3
Full Baths 1
Half Baths 1
Total Fin. Sqft 1606
Originating Board sckansas
Year Built 1925
Annual Tax Amount $2,603
Tax Year 2024
Lot Size 6,969 Sqft
Acres 0.16
Lot Dimensions 6970
Property Sub-Type Single Family Onsite Built
Property Description
Situated in the heart of Riverside, surrounded by charming homes and tree-lined streets, this well-kept bungalow boasts a prime location just a short walk from museums, parks, and outdoor activities. Step inside to find refinished hardwood floors, a decorative fireplace, leaded glass windows, a Mission-style bookcase with a built-in bench, and original French doors that open to the dining room. The hardwood floors extend to the large formal dining room with lots of natural light. The recently updated kitchen features stainless steel appliances, painted cabinets, quartz countertops, and a pantry. The 2 bedrooms on the main level have hardwood floors and ample closet space. In between the 2 bedrooms you will find the updated full bathroom. Upstairs, the master bedroom loft provides a private retreat which features a walk in closet, a separate office or lounge area, a mini split unit, and a 1/2 bathroom. The updated 1/2 bathroom has newer paint, new quartz countertops and sink. The home's functionality extends beyond the living space. A two-car detached garage with an automatic gate offers security and convenience, while the unfinished basement provides ample storage and a laundry area. Relax on the covered front porch or enjoy outdoor gatherings in the backyard on the extra large concrete area. Enjoy peace of mind with the brand new main water line replaced in December 2024 and the included Old Republic Ultimate Home Warranty. Seller, is a licensed real estate agent in the state of Kansas.
Location
State KS
County Sedgwick
Direction East of McLean & 13th to Coolidge, South to Home.
Rooms
Basement Unfinished
Kitchen Pantry, Electric Hookup, Quartz Counters
Interior
Interior Features Ceiling Fan(s), Walk-In Closet(s), Decorative Fireplace, Hardwood Floors, Laminate
Heating Forced Air, Gas
Cooling Central Air, Electric, Other - See Remarks
Fireplace No
Appliance Dishwasher, Disposal, Microwave, Refrigerator, Range/Oven
Heat Source Forced Air, Gas
Laundry In Basement, 220 equipment, Sink
Exterior
Exterior Feature Patio-Covered, Fence-Wood, Guttering - ALL, Sidewalk, Storm Doors, Vinyl/Aluminum
Parking Features Detached, Opener
Garage Spaces 2.0
Utilities Available Gas, Public
View Y/N Yes
Roof Type Composition
Street Surface Paved Road
Building
Lot Description Standard
Foundation Cellar
Architectural Style Ranch
Level or Stories One and One Half
Schools
Elementary Schools Riverside
Middle Schools Marshall
High Schools North
School District Wichita School District (Usd 259)
Read Less Info
Want to know what your home might be worth? Contact us for a FREE valuation!

Our team is ready to help you sell your home for the highest possible price ASAP
"My job is to find and attract mastery-based agents to the office, protect the culture, and make sure everyone is happy! "






