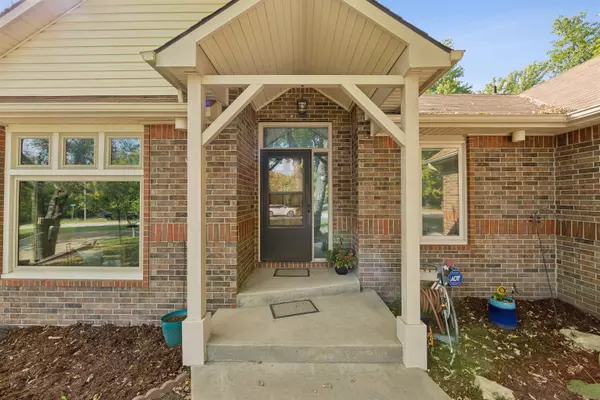$310,000
$314,900
1.6%For more information regarding the value of a property, please contact us for a free consultation.
3 Beds
3 Baths
2,768 SqFt
SOLD DATE : 02/10/2025
Key Details
Sold Price $310,000
Property Type Single Family Home
Sub Type Single Family Onsite Built
Listing Status Sold
Purchase Type For Sale
Square Footage 2,768 sqft
Price per Sqft $111
Subdivision Schmidt
MLS Listing ID SCK645715
Sold Date 02/10/25
Style Ranch
Bedrooms 3
Full Baths 3
Total Fin. Sqft 2768
Originating Board sckansas
Year Built 1991
Annual Tax Amount $3,986
Tax Year 2023
Lot Size 0.490 Acres
Acres 0.49
Lot Dimensions 66444
Property Sub-Type Single Family Onsite Built
Property Description
Great ranch style home in Andover with space to park your RV! This home on a shaded, half-acre lot has an RV electrical hook up plus an extra 20 x 22' detached garage for vehicles or a workshop and also an 8 x 10 storage shed. You can relax on the back screened-in porch with 220 electrical suitable for a hot tub if you desire. The main floor has 1,468 sq. ft. with two bedrooms, two full baths, utility room with tons of storage, dining room, living room with gas fireplace, and completely remodeled kitchen with custom-built cabinets, island and granite countertops. All kitchen appliances stay. The master bedroom has an updated master bath with a large, walk-in shower, new granite counter tops and backsplash. Basement space includes one bedroom, one bath, family room with closet which could be converted into a bedroom and a large storage and mechanical room. Replacement windows throughout. Come see this beautiful home today!
Location
State KS
County Butler
Direction From Wichita, Go east on Hwy 54, turn left onto Prairie Creek Road and then left again on Rose Lane. House is the first house on the South side of the street
Rooms
Basement Finished
Kitchen Eating Bar, Granite Counters
Interior
Interior Features Ceiling Fan(s), Walk-In Closet(s), Decorative Fireplace, Hardwood Floors, Partial Window Coverings
Heating Forced Air, Electric
Cooling Central Air, Electric
Fireplaces Type One, Gas
Fireplace Yes
Appliance Dishwasher, Disposal, Refrigerator, Range/Oven
Heat Source Forced Air, Electric
Laundry Main Floor
Exterior
Parking Features Attached, Detached, Opener
Garage Spaces 3.0
Utilities Available Sewer Available, Gas, Rural Water
View Y/N Yes
Roof Type Composition
Street Surface Unpaved
Building
Lot Description Corner Lot
Foundation Full, Day Light
Architectural Style Ranch
Level or Stories One
Schools
Elementary Schools Sunflower
Middle Schools Andover Central
High Schools Andover Central
School District Andover School District (Usd 385)
Read Less Info
Want to know what your home might be worth? Contact us for a FREE valuation!

Our team is ready to help you sell your home for the highest possible price ASAP
"My job is to find and attract mastery-based agents to the office, protect the culture, and make sure everyone is happy! "






