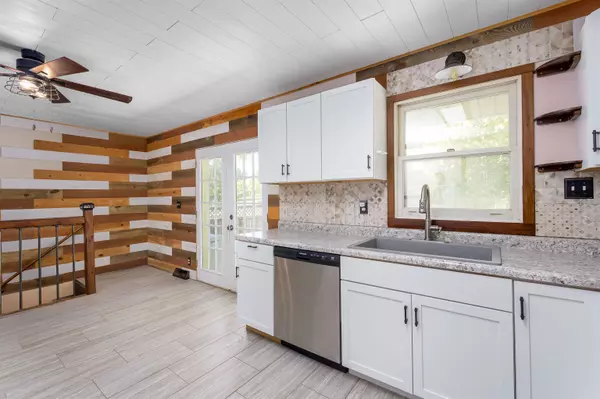$245,000
$237,500
3.2%For more information regarding the value of a property, please contact us for a free consultation.
4 Beds
2 Baths
2,110 SqFt
SOLD DATE : 02/07/2025
Key Details
Sold Price $245,000
Property Type Single Family Home
Sub Type Single Family Onsite Built
Listing Status Sold
Purchase Type For Sale
Square Footage 2,110 sqft
Price per Sqft $116
Subdivision Bicentennial
MLS Listing ID SCK646863
Sold Date 02/07/25
Style Ranch
Bedrooms 4
Full Baths 2
Total Fin. Sqft 2110
Originating Board sckansas
Year Built 1980
Annual Tax Amount $2,565
Tax Year 2023
Lot Size 0.460 Acres
Acres 0.46
Lot Dimensions 21580
Property Sub-Type Single Family Onsite Built
Property Description
Welcome to this inviting ranch-style home that's ready for you to move right in! With 4 bedrooms, 2 baths, and a versatile bonus room perfect for a home office or craft space, this home offers plenty of room to live, work, and play. Set on nearly half an acre, the expansive yard is ideal for entertaining, and the fenced-in garden is prepped and ready for your green thumb next spring. Inside, you'll find thoughtful touches like organization racks in every bedroom, ceiling fans throughout, and a whole-house fan that keeps things cool and comfortable. The laundry is conveniently located on the main floor but could be moved to the basement if you prefer. The home's well water and softener provide a reliable and softened water supply. With numerous updates throughout, this home is a must-see for anyone looking for comfort, space, and outdoor charm! Don't miss your chance to explore all it has to offer—schedule a visit today!
Location
State KS
County Butler
Direction From 54/400 & Andover Rd go East on 54/400, turn North on Yorktown St, turn East on E Paul Never Ln, turn North on Patrick Henry Rd. House on left. OR From Andover Rd & Douglas Ave go East on Douglas, turn South on Yorktown St, turn East on Betsy Ross Dr, turn right on Patrick Henry Rd. House on right.
Rooms
Basement Finished
Kitchen Laminate Counters
Interior
Heating Forced Air
Cooling Central Air
Fireplace No
Appliance Dishwasher, Disposal, Microwave, Refrigerator, Range/Oven
Heat Source Forced Air
Laundry Main Floor
Exterior
Exterior Feature Deck, Fence-Chain Link, Guttering - ALL, RV Parking, Storm Doors, Storm Shelter, Frame
Parking Features Detached
Garage Spaces 2.0
Utilities Available Private Water
View Y/N Yes
Roof Type Composition
Street Surface Unpaved
Building
Lot Description Standard
Foundation Full, No Egress Window(s)
Architectural Style Ranch
Level or Stories One
Schools
Elementary Schools Prairie Creek
Middle Schools Andover Central
High Schools Andover Central
School District Andover School District (Usd 385)
Read Less Info
Want to know what your home might be worth? Contact us for a FREE valuation!

Our team is ready to help you sell your home for the highest possible price ASAP
"My job is to find and attract mastery-based agents to the office, protect the culture, and make sure everyone is happy! "






