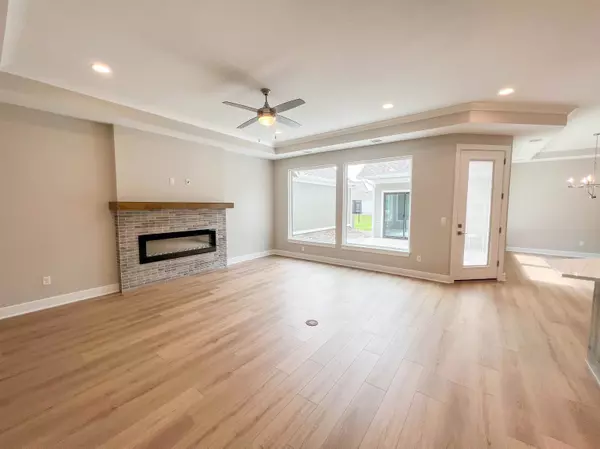$439,458
$439,458
For more information regarding the value of a property, please contact us for a free consultation.
2 Beds
2 Baths
1,893 SqFt
SOLD DATE : 02/07/2025
Key Details
Sold Price $439,458
Property Type Single Family Home
Sub Type Single Family Onsite Built
Listing Status Sold
Purchase Type For Sale
Square Footage 1,893 sqft
Price per Sqft $232
Subdivision The Heritage
MLS Listing ID SCK624704
Sold Date 02/07/25
Style Traditional
Bedrooms 2
Full Baths 2
HOA Fees $200
Total Fin. Sqft 1893
Originating Board sckansas
Year Built 2022
Annual Tax Amount $8,200
Tax Year 2023
Lot Size 6,098 Sqft
Acres 0.14
Lot Dimensions 7509
Property Sub-Type Single Family Onsite Built
Property Description
This is the Portico Tandem model from Perfection Builders The home has a large 3 car garage and entry to the home from the garage at the foyer. Enjoy dramatic transitions like the formal entryway highlighting the elegance and quality of the open, efficient design. Complementing the exquisiteness of the home are such amenities as the gourmet kitchen and private den that allow you to live in comfort with all the luxuries you desire. Lavish in the private owner's suite nicely designed with spacious bath Take advantage of abundant storage and organizational spaces Gather with friends and family in the home's large, centrally located kitchen All tax and specials information are estimates.
Location
State KS
County Butler
Direction From Kellogg and Yorktown go North on Yorktown turn left into The Courtyards at The Heritage, turn right onto Legacy Way, turn left onto Park Place. go to 621 Park Place. House will be on your left.
Rooms
Basement None
Kitchen Eating Bar, Island, Pantry, Range Hood, Electric Hookup, Gas Hookup, Quartz Counters
Interior
Interior Features Ceiling Fan(s), Walk-In Closet(s), Humidifier
Heating Forced Air, Gas
Cooling Central Air, Electric
Fireplaces Type One, Gas
Fireplace Yes
Appliance Dishwasher, Microwave, Range/Oven
Heat Source Forced Air, Gas
Laundry Main Floor
Exterior
Parking Features Attached
Garage Spaces 3.0
Utilities Available Sewer Available, Gas, Public
View Y/N Yes
Roof Type Composition
Street Surface Paved Road
Building
Lot Description Standard
Foundation None
Architectural Style Traditional
Level or Stories One
Schools
Elementary Schools Sunflower
Middle Schools Andover Central
High Schools Andover Central
School District Andover School District (Usd 385)
Others
HOA Fee Include Exterior Maintenance,Lawn Service,Snow Removal,Gen. Upkeep for Common Ar
Monthly Total Fees $200
Read Less Info
Want to know what your home might be worth? Contact us for a FREE valuation!

Our team is ready to help you sell your home for the highest possible price ASAP
"My job is to find and attract mastery-based agents to the office, protect the culture, and make sure everyone is happy! "






