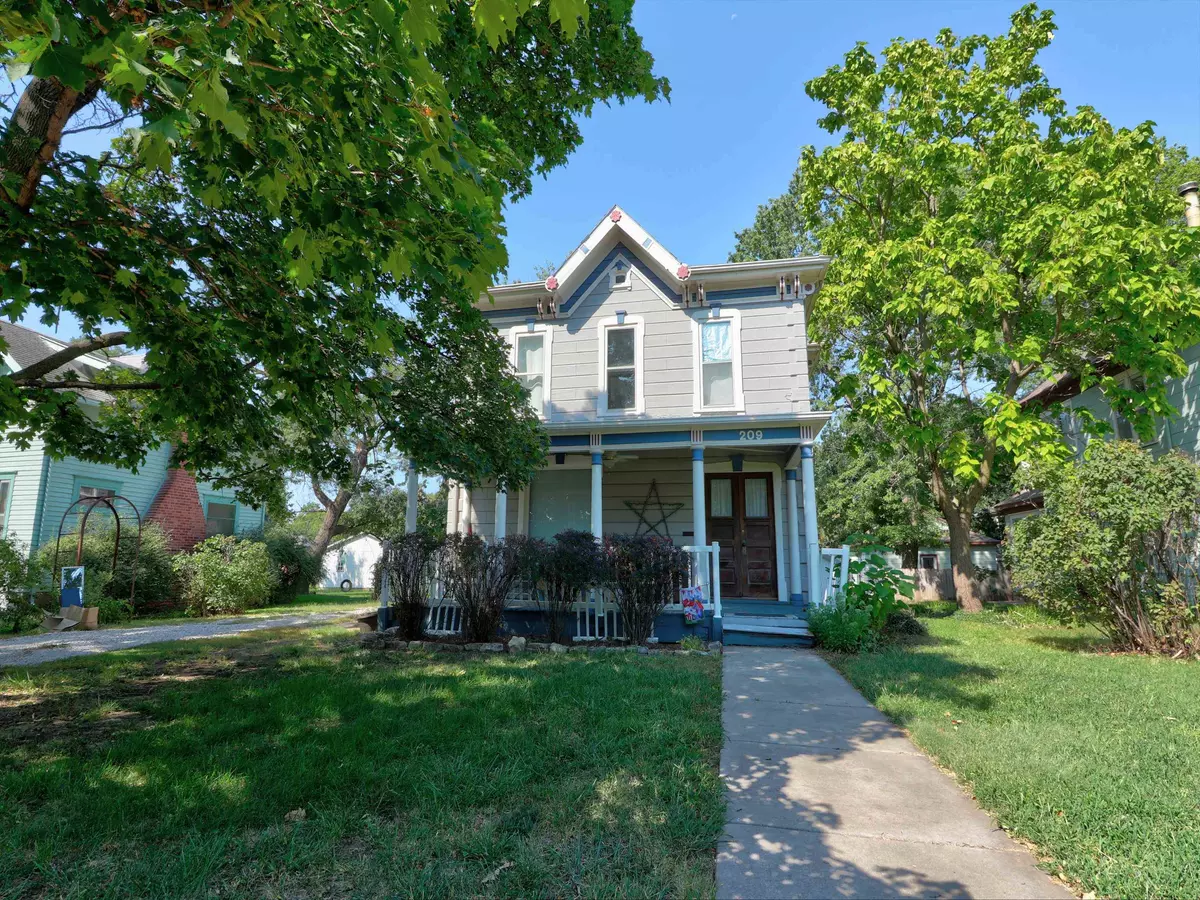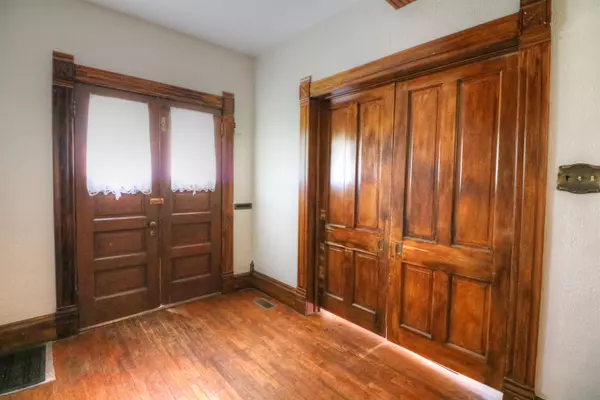$109,800
$140,000
21.6%For more information regarding the value of a property, please contact us for a free consultation.
4 Beds
2 Baths
2,256 SqFt
SOLD DATE : 02/07/2025
Key Details
Sold Price $109,800
Property Type Single Family Home
Sub Type Single Family Onsite Built
Listing Status Sold
Purchase Type For Sale
Square Footage 2,256 sqft
Price per Sqft $48
Subdivision Steeles
MLS Listing ID SCK643818
Sold Date 02/07/25
Style Traditional
Bedrooms 4
Full Baths 2
Total Fin. Sqft 2256
Originating Board sckansas
Year Built 1900
Annual Tax Amount $2,283
Tax Year 2023
Lot Size 0.290 Acres
Acres 0.29
Lot Dimensions 12540
Property Sub-Type Single Family Onsite Built
Property Description
Welcome to this charming home that offers an abundance of space and character. As soon as you step inside, you're greeted by a spacious foyer that seamlessly flows into the open living and dining areas. The large windows, adorned with shutters, fill the rooms with natural light. The inviting kitchen, equipped with all appliances, featuring a walk-in pantry for ample storage. On the main floor, you'll find a comfortable bedroom and a full bathroom, as well as a convenient laundry room just off the kitchen. Ascending the handcrafted staircase, you'll discover three more well-sized bedrooms, a cozy office or storage area, and a full bathroom. The bonus area upstairs offers versatility, whether you need a fifth bedroom, an extra sitting area, or a creative space. For those late-night cravings, the service stairs on the opposite side of the house provide easy access back to the kitchen. Step outside to enjoy the large backyard, perfect for outdoor activities, with a detached garage that can be used for additional storage. This home is a perfect blend of charm and functionality, ready to welcome its new owners.
Location
State KS
County Harvey
Direction From 1st & Main travel east down 1st street to Harrison. Turn right (South) on Harrison and home will be on right (West) side.
Rooms
Basement Cellar
Kitchen Pantry, Electric Hookup, Laminate Counters
Interior
Interior Features Ceiling Fan(s), Hardwood Floors, Water Softener-Own
Heating Forced Air, Gas
Cooling Central Air, Electric
Fireplace No
Appliance Dishwasher, Disposal, Refrigerator, Range/Oven
Heat Source Forced Air, Gas
Laundry Main Floor, Separate Room, 220 equipment
Exterior
Exterior Feature Fence-Chain Link, Vinyl/Aluminum
Parking Features Detached
Garage Spaces 1.0
Utilities Available Sewer Available, Gas, Public
View Y/N Yes
Roof Type Composition
Street Surface Paved Road
Building
Lot Description Standard
Foundation Partial, Cellar, No Egress Window(s)
Architectural Style Traditional
Level or Stories Two
Schools
Elementary Schools Slate Creek
Middle Schools Chisholm
High Schools Newton
School District Newton School District (Usd 373)
Read Less Info
Want to know what your home might be worth? Contact us for a FREE valuation!

Our team is ready to help you sell your home for the highest possible price ASAP
"My job is to find and attract mastery-based agents to the office, protect the culture, and make sure everyone is happy! "






