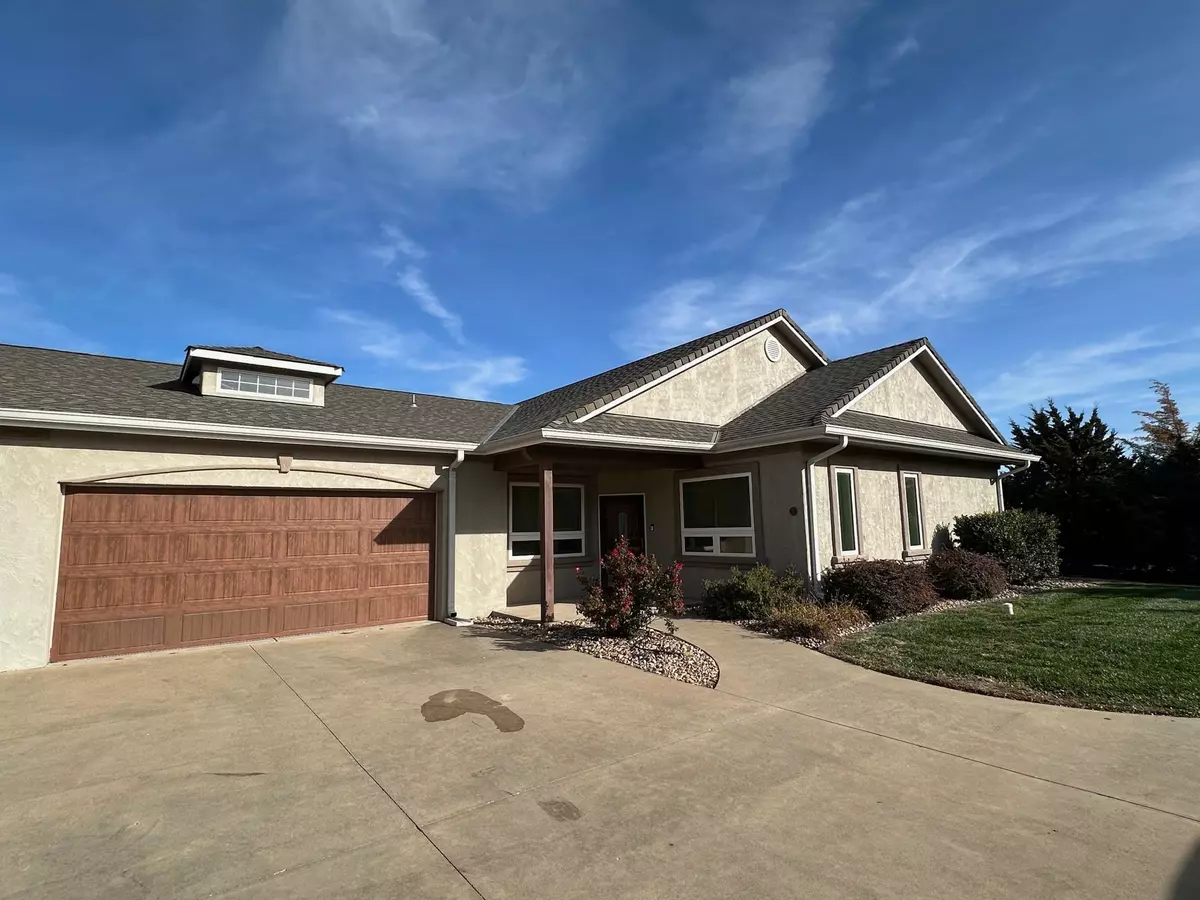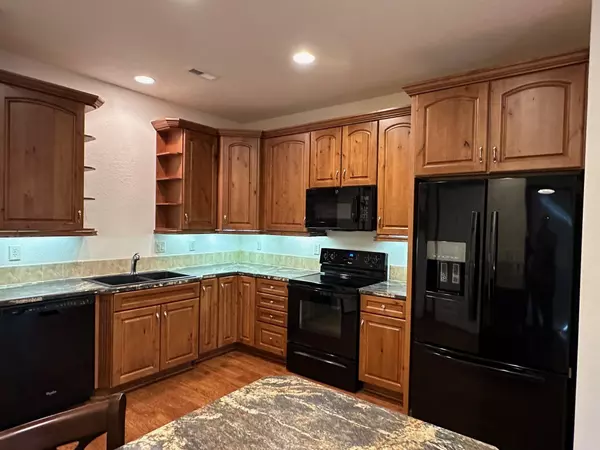$209,200
$225,000
7.0%For more information regarding the value of a property, please contact us for a free consultation.
2 Beds
2 Baths
1,228 SqFt
SOLD DATE : 02/03/2025
Key Details
Sold Price $209,200
Property Type Single Family Home
Sub Type Single Family Onsite Built
Listing Status Sold
Purchase Type For Sale
Square Footage 1,228 sqft
Price per Sqft $170
Subdivision Hamilton Estates
MLS Listing ID SCK647945
Sold Date 02/03/25
Style Ranch
Bedrooms 2
Full Baths 2
HOA Fees $350
Total Fin. Sqft 1228
Originating Board sckansas
Year Built 2011
Annual Tax Amount $3,117
Tax Year 2024
Lot Size 1,742 Sqft
Acres 0.04
Lot Dimensions 1803
Property Sub-Type Single Family Onsite Built
Property Description
This well-maintained 13-year-old, 2bedroom, 2 bath home with a 2-car garage offers a comfortable and functional floor plan, ideal for easy living. The spacious kitchen is a standout feature, while the luxury master bedroom and bath provide a relaxing retreat. The living room includes a versatile closet, currently used as a functional office space. The master suite features a generous closet and a private bath with a walk-in shower. The second bedroom, with its own closet, also serves as a storm shelter for added peace of mind. The remainder of the home includes a full hallway bath and a convenient laundry area just off the kitchen. Designed with accessibility in mind, this zero-step entry home is handicap accessible and built with insulated concrete form construction, high-efficiency HVAC, and energy-efficient windows. It's also plumbed for heated floors, ensuring year-round comfort. Step outside to enjoy the comfortable front porch or take advantage of the easy access to the neighborhood commons area, complete with a peaceful pond and walking paths. The HOA covers exterior maintenance and insurance, mowing and irrigation, snow removal, and the upkeep of the commons area. This home is move-in ready. Don't miss your chance to make it yours!
Location
State KS
County Sedgwick
Direction From Rock and Meadowlark, east to Hamilton, south to home.
Rooms
Basement None
Kitchen Eating Bar, Pantry, Electric Hookup
Interior
Interior Features Ceiling Fan(s), Walk-In Closet(s), Handicap Access, Wood Laminate Floors
Heating Heat Pump, Electric
Cooling Central Air, Electric
Fireplace No
Heat Source Heat Pump, Electric
Laundry Main Floor
Exterior
Exterior Feature Guttering - ALL, Handicap Access, Sidewalk, Sprinkler System, Storm Doors, Storm Windows, Insulated Concrete Form, Stone
Parking Features Attached, Opener, Oversized
Garage Spaces 2.0
Utilities Available Sewer Available, Gas, Public
View Y/N Yes
Roof Type Composition
Street Surface Paved Road
Building
Lot Description Corner Lot, Irregular Lot
Foundation None, Slab
Architectural Style Ranch
Level or Stories One
Schools
Elementary Schools Tanglewood
Middle Schools Derby
High Schools Derby
School District Derby School District (Usd 260)
Others
HOA Fee Include Exterior Maintenance,Insurance,Lawn Service,Snow Removal,Other - See Remarks,Gen. Upkeep for Common Ar
Monthly Total Fees $350
Read Less Info
Want to know what your home might be worth? Contact us for a FREE valuation!

Our team is ready to help you sell your home for the highest possible price ASAP
"My job is to find and attract mastery-based agents to the office, protect the culture, and make sure everyone is happy! "






