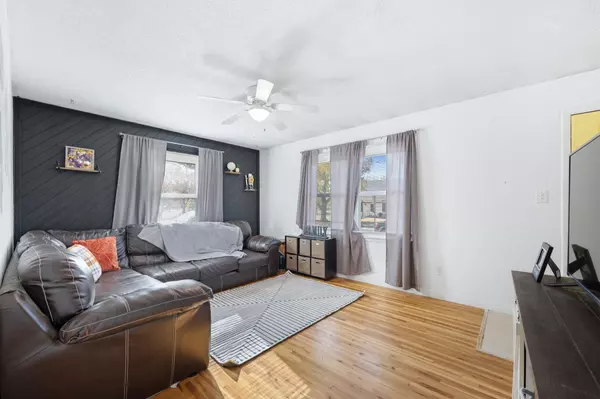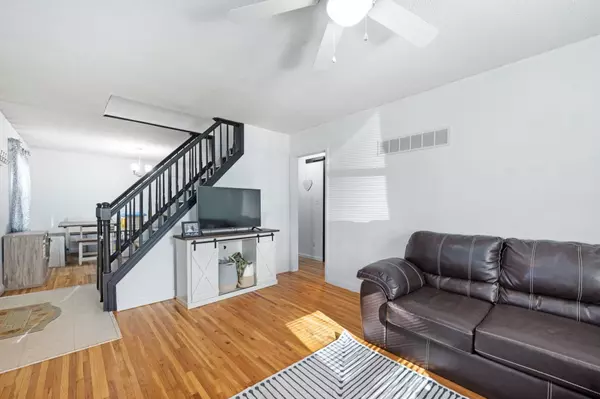$175,000
$190,000
7.9%For more information regarding the value of a property, please contact us for a free consultation.
3 Beds
2 Baths
1,536 SqFt
SOLD DATE : 01/31/2025
Key Details
Sold Price $175,000
Property Type Single Family Home
Sub Type Single Family Onsite Built
Listing Status Sold
Purchase Type For Sale
Square Footage 1,536 sqft
Price per Sqft $113
Subdivision Riverview
MLS Listing ID SCK648298
Sold Date 01/31/25
Style Colonial
Bedrooms 3
Full Baths 2
Total Fin. Sqft 1536
Originating Board sckansas
Year Built 1957
Annual Tax Amount $2,444
Tax Year 2024
Lot Size 0.270 Acres
Acres 0.27
Lot Dimensions 11547
Property Sub-Type Single Family Onsite Built
Property Description
Welcome to this adorable and updated two-story home located in the heart of Derby! With 3 bedrooms, 2 bathrooms, and thoughtful upgrades throughout, this charming property offers comfort and convenience for modern living. Step inside and discover a spacious, inviting layout that has been meticulously maintained and upgraded. The main floor boasts beautiful new windows that allow natural light to fill the space, creating a bright and airy atmosphere. The recently moved laundry area to the main floor adds an extra layer of convenience, making everyday chores easier than ever. The home features a newer HVAC system, ensuring year-round comfort with efficient heating and cooling. Upstairs, you'll find two bedrooms and a master bedroom including a walk in closet. Outside, you'll enjoy a brand-new shed, ideal for additional storage or as a creative space for hobbies. The backyard offers plenty of room for outdoor activities, gardening, or simply relaxing with family and friends. Located in a desirable neighborhood with easy access to local amenities, parks, and schools, this Derby gem is ready for you to call it home.
Location
State KS
County Sedgwick
Direction South on K-15 HWY. in Derby; take a left at E English St.; take a left on S Lakeview; house is the second one on the right
Rooms
Basement Finished
Kitchen Eating Bar
Interior
Interior Features Ceiling Fan(s), Hardwood Floors
Heating Forced Air, Gas
Cooling Central Air, Electric
Fireplace No
Appliance Refrigerator, Washer, Dryer
Heat Source Forced Air, Gas
Laundry Main Floor, 220 equipment
Exterior
Parking Features Attached
Garage Spaces 1.0
Utilities Available Sewer Available, Public
View Y/N Yes
Roof Type Composition
Street Surface Paved Road
Building
Lot Description Standard
Foundation Full, No Egress Window(s)
Architectural Style Colonial
Level or Stories Two
Schools
Elementary Schools Swaney
Middle Schools Derby
High Schools Derby
School District Derby School District (Usd 260)
Read Less Info
Want to know what your home might be worth? Contact us for a FREE valuation!

Our team is ready to help you sell your home for the highest possible price ASAP
"My job is to find and attract mastery-based agents to the office, protect the culture, and make sure everyone is happy! "






