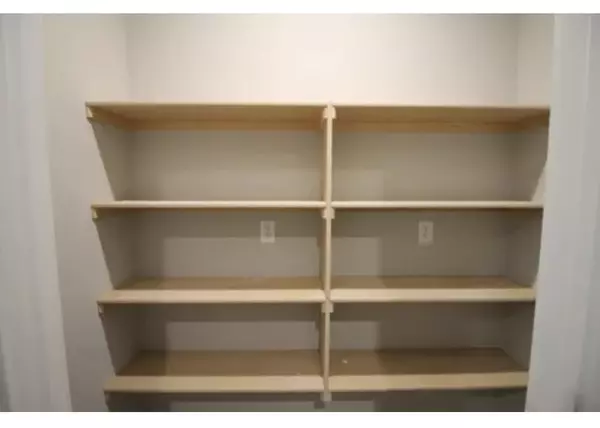$385,000
$385,000
For more information regarding the value of a property, please contact us for a free consultation.
2,710 SqFt
SOLD DATE : 01/30/2025
Key Details
Sold Price $385,000
Property Type Multi-Family
Sub Type Twin/Duplex
Listing Status Sold
Purchase Type For Sale
Square Footage 2,710 sqft
Price per Sqft $142
Subdivision Abilene Place
MLS Listing ID SCK646821
Sold Date 01/30/25
Style Side by Side
HOA Fees $166
Total Fin. Sqft 2710
Originating Board sckansas
Year Built 2024
Annual Tax Amount $2
Tax Year 2023
Lot Dimensions 10361
Property Sub-Type Twin/Duplex
Property Description
Currently Rented until 11/01/2025! GREAT OPPORTUNITY FOR AN INVESTMENT! THESE POPULAR TOWNHOMES WOULD BE GREAT TO PURCHASE AND LIVE IN ONE SIDE, WHILE LEASING THE OTHER SIDE. THESE POPULAR TOWNHOMES ARE NEWLY BUILT AND WITHIN WALKING DISTANCE FROM EISENHOWER USD 265, MAKING IT A PRIME LOCATION FOR A FAMILY WITH CHILDREN. EACH SIDE HAS 4 BEDROOMS, 2 BATHROOMS, FULLY EQUIPPED KITCHEN, INCLUDING STOVE/OVEN, REFRIDGERATOR, DISHWASHER, MICROWAVE, AND DISPOSAL. THE EAT IN BAR IS CONVIENENT FOR THE FAMILY ON THE GO OR FOR ENTERTAINING. YOU WILL HAVE MORE TIME FOR ENTERTAINING BECAUSE THE LAWN CARE AND IRRAGATION IS MONITORED AND MAINTAINED BY THE HOA. THERE IS A SIDEWALK CONVIENTLY PLACED TO GIVE PEACE OF MIND AND EASY ACCESS WHEN YOUR CHILDREN WALK TO SCHOOL. YOU NEED TO SEE THIS PROPERTY! PLEASE CONTACT ME WITH ANY QUESTIONS OR IF YOU WOULD LIKE TO TAKE A LOOK. SPECIAL TAX ESTIMATES ARE AVAILABLE UPON REQUEST. TAXES TO BE ADDED. INFORMATION DEEMED RELIABLE, BUT NOT GUARANTEED.
Location
State KS
County Sedgwick
Direction Go West on Highway 54 Turn North on 167th Street West and Turn East on West Lynndale Street and turn right on West Ike CT to home.
Rooms
Basement None
Interior
Heating Central Gas
Cooling Central Electric
Flooring Other - See Remarks
Fireplace No
Appliance Dishwasher, Disposal, Microwave, Range/Oven, Refrigerator
Heat Source Central Gas
Exterior
Garage Description More than 2 per Unit, Paved, Attached Garage
Utilities Available Gas, Public Water, Sewer Available
View Y/N Yes
Roof Type Composition
Total Parking Spaces 8
Building
Architectural Style Side by Side
Structure Type Brick Veneer,Frame,Hardboard
Schools
Elementary Schools Apollo
Middle Schools Dwight D. Eisenhower
High Schools Dwight D. Eisenhower
School District Goddard School District (Usd 265)
Others
Monthly Total Fees $166
Security Features Fenced,Smoke Detector(s)
Financing None
Read Less Info
Want to know what your home might be worth? Contact us for a FREE valuation!

Our team is ready to help you sell your home for the highest possible price ASAP
"My job is to find and attract mastery-based agents to the office, protect the culture, and make sure everyone is happy! "






