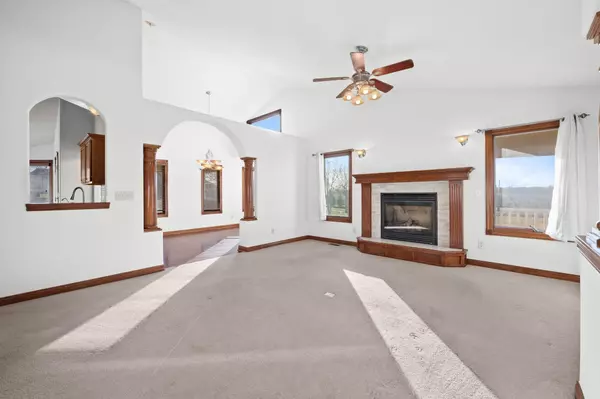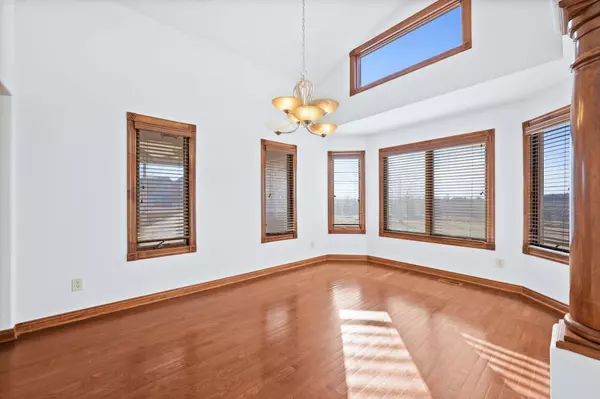$368,000
$370,000
0.5%For more information regarding the value of a property, please contact us for a free consultation.
4 Beds
3 Baths
3,557 SqFt
SOLD DATE : 01/29/2025
Key Details
Sold Price $368,000
Property Type Single Family Home
Sub Type Single Family Onsite Built
Listing Status Sold
Purchase Type For Sale
Square Footage 3,557 sqft
Price per Sqft $103
Subdivision None Listed On Tax Record
MLS Listing ID SCK648585
Sold Date 01/29/25
Style Ranch
Bedrooms 4
Full Baths 3
Total Fin. Sqft 3557
Originating Board sckansas
Year Built 2005
Annual Tax Amount $4,343
Tax Year 2024
Lot Size 0.310 Acres
Acres 0.31
Lot Dimensions 13287
Property Sub-Type Single Family Onsite Built
Property Description
Welcome to 7 S Fieldcrest, located in the charming community of Mount Hope! This thriving small town offers a friendly atmosphere, strong schools, and a lifestyle your family will love—all while being just a short drive to Hutchinson and 20 minutes from West Wichita. This quality-built, custom ranch home, constructed in 2005, is better than new. It features 4 bedrooms, 3 bathrooms, and a 2-car garage, with modern touches like arched doorways and a custom bar. The open floor plan is highly sought after, with abundant natural light, a dedicated dining area, and stunning views of the peaceful open field behind the home. Step outside to enjoy the lush lawn, maintained by a sprinkler system, and a fantastic deck that enhances the home's curb appeal. The fully finished basement includes wood blinds, two bonus rooms with finished flooring for extra storage or living space, and plenty of room to spread out. This incredible home offers the perfect blend of rural tranquility and modern comfort at a fantastic price. Don't miss your opportunity to make this beautiful property your own—schedule your showing today!
Location
State KS
County Sedgwick
Direction K-96 to 101st, West on 101st to Pratt, South on Pratt to East on Ave B to Fieldcrest, South to home.
Rooms
Basement Finished
Kitchen Eating Bar, Island, Range Hood, Electric Hookup
Interior
Interior Features Ceiling Fan(s), Hardwood Floors, Wet Bar, Whirlpool, Partial Window Coverings
Heating Forced Air, Gas
Cooling Central Air, Electric
Fireplaces Type One, Living Room, Gas
Fireplace Yes
Appliance Dishwasher, Disposal, Range/Oven
Heat Source Forced Air, Gas
Laundry Main Floor, Separate Room
Exterior
Parking Features Attached, Opener
Garage Spaces 2.0
Utilities Available Sewer Available, Gas, Public
View Y/N Yes
Roof Type Composition
Street Surface Paved Road
Building
Lot Description Cul-De-Sac, Standard
Foundation Full, Day Light
Architectural Style Ranch
Level or Stories One
Schools
Elementary Schools Haven
Middle Schools Haven
High Schools Haven
School District Haven Public Schools (Usd 312)
Read Less Info
Want to know what your home might be worth? Contact us for a FREE valuation!

Our team is ready to help you sell your home for the highest possible price ASAP
"My job is to find and attract mastery-based agents to the office, protect the culture, and make sure everyone is happy! "






