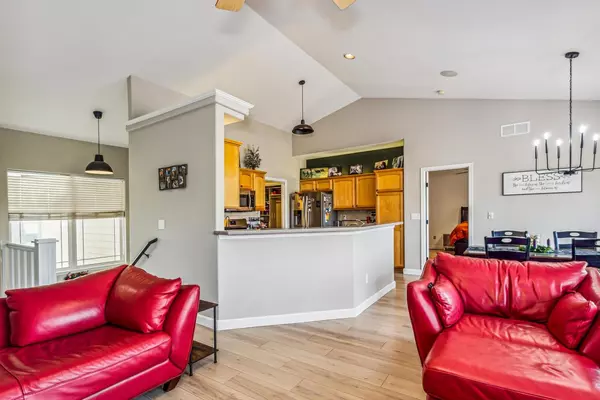$315,000
$325,000
3.1%For more information regarding the value of a property, please contact us for a free consultation.
5 Beds
3 Baths
2,982 SqFt
SOLD DATE : 01/28/2025
Key Details
Sold Price $315,000
Property Type Single Family Home
Sub Type Single Family Onsite Built
Listing Status Sold
Purchase Type For Sale
Square Footage 2,982 sqft
Price per Sqft $105
Subdivision Country Club Estates
MLS Listing ID SCK648319
Sold Date 01/28/25
Style Ranch
Bedrooms 5
Full Baths 3
HOA Fees $25
Total Fin. Sqft 2982
Originating Board sckansas
Year Built 2002
Annual Tax Amount $5,408
Tax Year 2024
Lot Size 0.280 Acres
Acres 0.28
Lot Dimensions 11936
Property Sub-Type Single Family Onsite Built
Property Description
This 5 bed/3 bath ranch on Prairie Trails Golf Course has so much to offer! The main level includes many recent updates, a split bedroom floor plan, and an open concept living area. The backyard was recently enclosed with wrought iron fencing and boasts a brand new deck! The master suite offers an attached bath with walk-in closet, tub, shower, and a double vanity. There's also a drop zone by the back door with built-in shelving! The basement has been recently updated and includes a wet bar, comfortable family room, 2 large bedrooms, full finished bath, and laundry area. This home is located right beside hole #4 of the golf course. The 3rd stall of the garage opens to the golf course to allow easy access for your cart! Don't miss this one! Call us to see it today.
Location
State KS
County Butler
Direction From Country Club and 12th, N on Country Club to Troon N, E on Troon N and then N to cul-de-sac.
Rooms
Basement Finished
Kitchen Eating Bar, Pantry, Electric Hookup, Quartz Counters
Interior
Interior Features Ceiling Fan(s), Walk-In Closet(s), Fireplace Doors/Screens, Vaulted Ceiling
Heating Forced Air, Gas
Cooling Central Air, Electric
Fireplaces Type One, Living Room
Fireplace Yes
Appliance Dishwasher, Disposal, Microwave, Refrigerator, Range/Oven
Heat Source Forced Air, Gas
Laundry In Basement, Separate Room, 220 equipment
Exterior
Parking Features Attached, Opener
Garage Spaces 3.0
Utilities Available Sewer Available, Gas, Public
View Y/N Yes
Roof Type Composition
Building
Lot Description Cul-De-Sac
Foundation Full, View Out, Walk Out Below Grade
Architectural Style Ranch
Level or Stories One
Schools
Elementary Schools Grandview
Middle Schools El Dorado
High Schools El Dorado
School District El Dorado School District (Usd 490)
Others
HOA Fee Include Gen. Upkeep for Common Ar
Monthly Total Fees $25
Read Less Info
Want to know what your home might be worth? Contact us for a FREE valuation!

Our team is ready to help you sell your home for the highest possible price ASAP
"My job is to find and attract mastery-based agents to the office, protect the culture, and make sure everyone is happy! "






