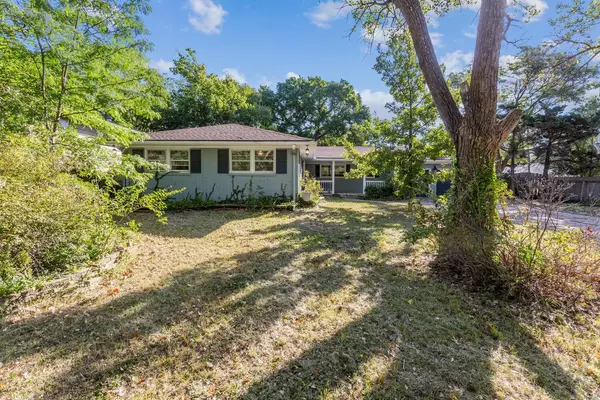$255,250
$279,900
8.8%For more information regarding the value of a property, please contact us for a free consultation.
3 Beds
3 Baths
2,088 SqFt
SOLD DATE : 01/22/2025
Key Details
Sold Price $255,250
Property Type Single Family Home
Sub Type Single Family Onsite Built
Listing Status Sold
Purchase Type For Sale
Square Footage 2,088 sqft
Price per Sqft $122
Subdivision Ewen
MLS Listing ID SCK645586
Sold Date 01/22/25
Style Ranch
Bedrooms 3
Full Baths 3
Total Fin. Sqft 2088
Originating Board sckansas
Year Built 1957
Annual Tax Amount $2,585
Tax Year 2023
Lot Size 0.260 Acres
Acres 0.26
Lot Dimensions 11326
Property Sub-Type Single Family Onsite Built
Property Description
$5000 CLOSING COST CREDIT WITH ACCEPTABLE OFFER! Explore this beautifully renovated 3-bedroom, 3-bathroom gem at 1128 N Kevin St, Wichita, KS 67218. Step into a spacious, open-concept living area flooded with natural light, perfect for both relaxation and entertaining. The heart of the home features modern updates while maintaining a warm and inviting atmosphere. A cozy sunroom offers a peaceful retreat, perfect for morning coffee or reading, and leads to a generously-sized fenced backyard—ideal for pets, kids, or summer barbecues. Nestled in a charming, established neighborhood with mature trees, you'll enjoy the tranquility and privacy this location offers. With new finishes throughout, this home is move-in ready and waiting for you to make it your own. Whether you're looking for comfort, space, or outdoor living, this property has it all! Schedule your tour today!
Location
State KS
County Sedgwick
Direction Heading East on 13th St N, Turn South on Kevin Rd in about 2 block the home is on the corner of Kevin and Farmsteads st.
Rooms
Basement Partially Finished
Kitchen Range Hood, Electric Hookup, Granite Counters
Interior
Interior Features Ceiling Fan(s)
Heating Forced Air, Gas
Cooling Central Air, Electric
Fireplace No
Appliance Dishwasher, Disposal, Microwave, Range/Oven
Heat Source Forced Air, Gas
Laundry Main Floor
Exterior
Parking Features Attached
Garage Spaces 2.0
Utilities Available Sewer Available, Gas, Public
View Y/N Yes
Roof Type Composition
Street Surface Paved Road
Building
Lot Description Corner Lot
Foundation Partial, No Basement Windows
Architectural Style Ranch
Level or Stories One
Schools
Elementary Schools Price-Harris
Middle Schools Coleman
High Schools Heights
School District Wichita School District (Usd 259)
Read Less Info
Want to know what your home might be worth? Contact us for a FREE valuation!

Our team is ready to help you sell your home for the highest possible price ASAP
"My job is to find and attract mastery-based agents to the office, protect the culture, and make sure everyone is happy! "






