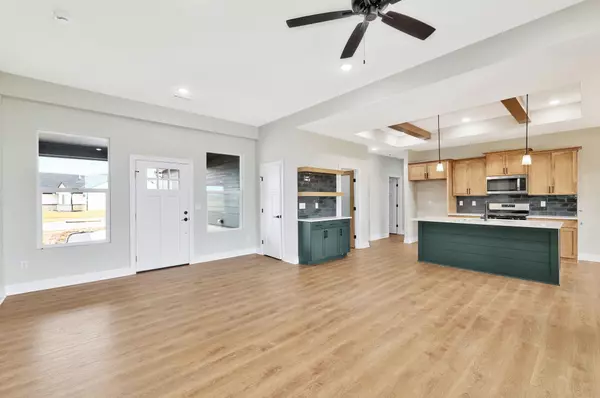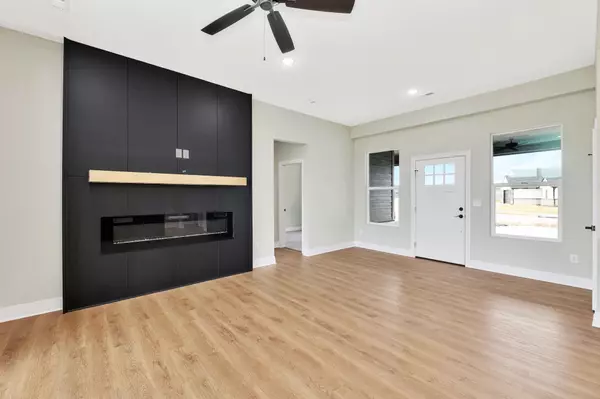$354,360
$354,360
For more information regarding the value of a property, please contact us for a free consultation.
3 Beds
2 Baths
1,933 SqFt
SOLD DATE : 01/24/2025
Key Details
Sold Price $354,360
Property Type Single Family Home
Sub Type Single Family Onsite Built
Listing Status Sold
Purchase Type For Sale
Square Footage 1,933 sqft
Price per Sqft $183
Subdivision Rustic Creek
MLS Listing ID SCK647019
Sold Date 01/24/25
Style Ranch
Bedrooms 3
Full Baths 2
HOA Fees $29
Total Fin. Sqft 1933
Originating Board sckansas
Year Built 2023
Annual Tax Amount $563
Tax Year 2023
Lot Size 0.270 Acres
Acres 0.27
Lot Dimensions 11836
Property Sub-Type Single Family Onsite Built
Property Description
WOW! DON'T MISS THE $5,000.00 BUILDER INCENTIVE THAT YOU CAN USE FOR YOUR CLOSING COST OR BUY DOWN YOUR INTEREST RATE!!! Enjoy your zero step entry, open floorplan, nestled in Goddard's quiet Rustic Creek Neighborhood. This 3 bedroom, 2 bathroom home features large kitchen island with granite countertops, walk-in pantry, gas range, under cabinet lights, electric fireplace, split bedroom floorplan for the ultimate privacy. Enter you home through the garage and find a custom built drop zone for all your coats and shoes. Separate laundry rooms allows you to enter you master closet for ease of putting away the laundry. The tall 9' ceilings and large windows really allow natural light and enhance the openness of the living area. Relax on your covered lanai with your favor beverage overlooking you large corner lot backyard. The sod, sprinkler system with well, complete this move-in ready home. Call today for your private showing and be moved in before the holiday season.
Location
State KS
County Sedgwick
Direction From 199th St. West and Kellogg, North to Autumn Blaze, West to Main, North to Poplar. Home on the corner.
Rooms
Basement None
Kitchen Island, Pantry, Range Hood, Gas Hookup, Granite Counters
Interior
Interior Features Ceiling Fan(s), Walk-In Closet(s)
Heating Forced Air, Gas
Cooling Central Air, Electric
Fireplaces Type One, Living Room, Electric
Fireplace Yes
Appliance Dishwasher, Disposal, Microwave, Range/Oven
Heat Source Forced Air, Gas
Laundry Main Floor, Separate Room, 220 equipment
Exterior
Parking Features Attached, Opener, Oversized, Zero Entry
Garage Spaces 3.0
Utilities Available Sewer Available, Gas, Public
View Y/N Yes
Roof Type Composition
Street Surface Paved Road
Building
Lot Description Corner Lot
Foundation None, Slab
Architectural Style Ranch
Level or Stories One
Schools
Elementary Schools Oak Street
Middle Schools Eisenhower
High Schools Dwight D. Eisenhower
School District Goddard School District (Usd 265)
Others
HOA Fee Include Gen. Upkeep for Common Ar
Monthly Total Fees $29
Read Less Info
Want to know what your home might be worth? Contact us for a FREE valuation!

Our team is ready to help you sell your home for the highest possible price ASAP
"My job is to find and attract mastery-based agents to the office, protect the culture, and make sure everyone is happy! "






