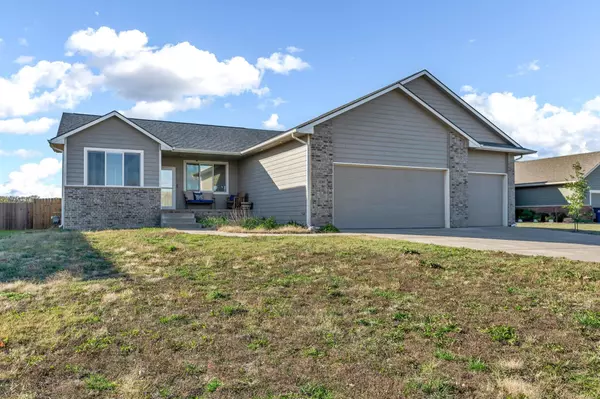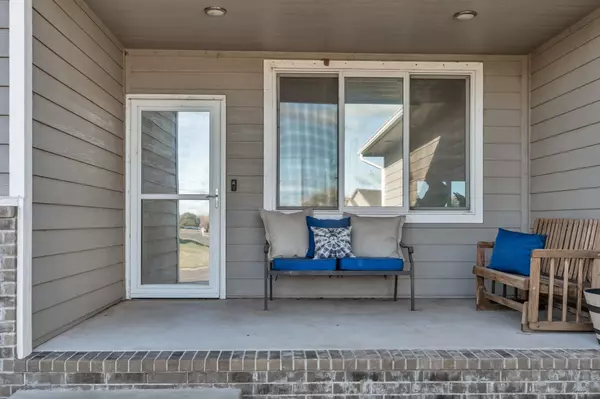$300,000
$315,000
4.8%For more information regarding the value of a property, please contact us for a free consultation.
5 Beds
3 Baths
2,880 SqFt
SOLD DATE : 01/17/2025
Key Details
Sold Price $300,000
Property Type Single Family Home
Sub Type Single Family Onsite Built
Listing Status Sold
Purchase Type For Sale
Square Footage 2,880 sqft
Price per Sqft $104
Subdivision Chisholm Ridge
MLS Listing ID SCK647452
Sold Date 01/17/25
Style Traditional
Bedrooms 5
Full Baths 3
Total Fin. Sqft 2880
Originating Board sckansas
Year Built 2017
Annual Tax Amount $4,161
Tax Year 2023
Lot Size 0.270 Acres
Acres 0.27
Lot Dimensions 11567
Property Sub-Type Single Family Onsite Built
Property Description
Lucky you! This home is back on the market - No fault of the sellers Explore this property's impressive features. Expansive tinted windows welcome natural light. The sought-after floor plan offers an open concept, split bedrooms with 9' ceilings, 3' wide doorways throughout, and main floor laundry, including the washer and dryer. The kitchen boasts extensive storage space with 11' ceilings in the pantry area and master bedroom closet. Off the dining area, a sliding glass door leads to a spacious 14x14 covered deck. Additionally, the lower level includes two extra bedrooms, bathroom, office, larger than normal safe room, theater screen, and wired for surround sound. The oversized garage provides 12' ceilings with ample storage with having easy stair access to the loft. The garage accommodates larger vehicles with 8' doors. Schedule your private tour today and make this home yours!
Location
State KS
County Sedgwick
Direction k42 and 135th Street. Go South on 135th to Ross and turn (left) East. Turn North (left) onto N Chisholm Trail. Turn left onto E Red River Dr. Continue onto E Red River Cir
Rooms
Basement Finished
Kitchen Island, Pantry, Range Hood, Electric Hookup, Laminate Counters
Interior
Interior Features Ceiling Fan(s), Walk-In Closet(s)
Heating Gas
Cooling Central Air
Fireplace No
Appliance Dishwasher, Disposal, Refrigerator, Range/Oven, Washer, Dryer
Heat Source Gas
Laundry Main Floor
Exterior
Parking Features Attached, Oversized
Garage Spaces 3.0
Utilities Available Sewer Available, Gas, Public
View Y/N Yes
Roof Type Composition
Street Surface Paved Road
Building
Lot Description Standard
Foundation Full, Day Light
Architectural Style Traditional
Level or Stories Two
Schools
Elementary Schools Clearwater West
Middle Schools Clearwater
High Schools Clearwater
School District Clearwater School District (Usd 264)
Read Less Info
Want to know what your home might be worth? Contact us for a FREE valuation!

Our team is ready to help you sell your home for the highest possible price ASAP
"My job is to find and attract mastery-based agents to the office, protect the culture, and make sure everyone is happy! "






