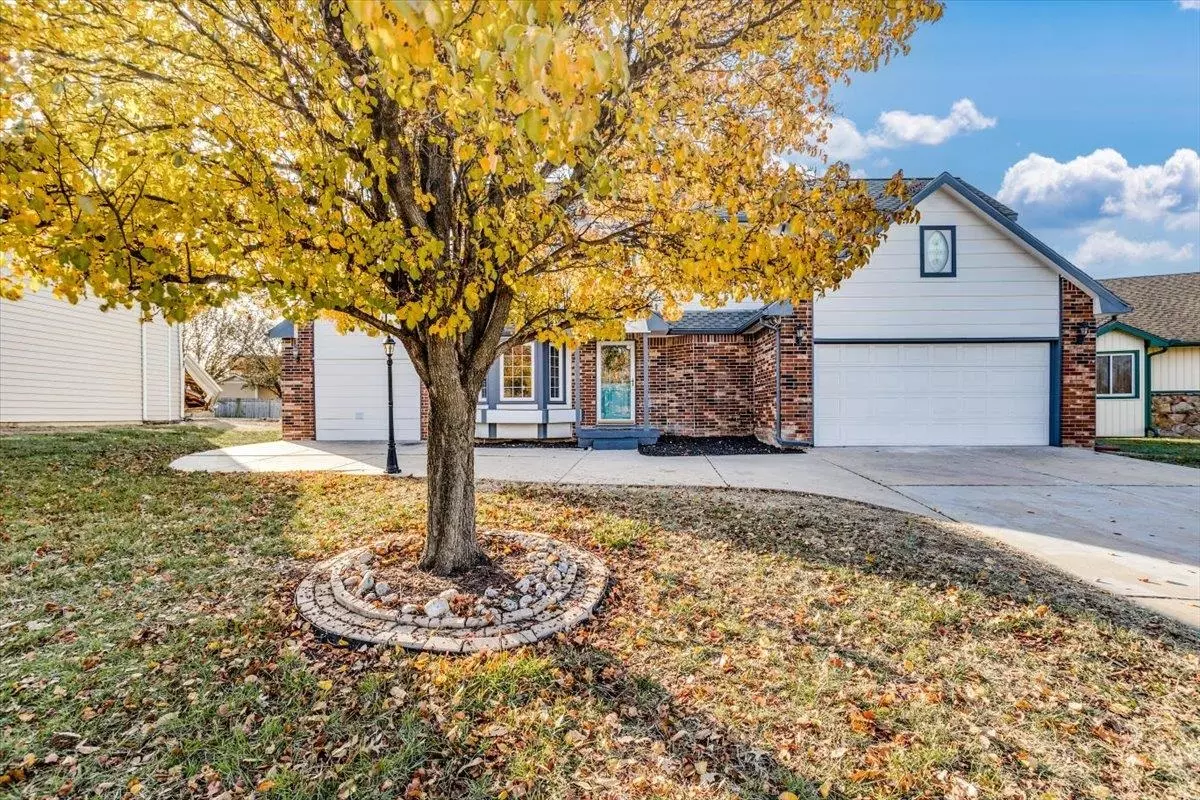$312,000
$299,000
4.3%For more information regarding the value of a property, please contact us for a free consultation.
4 Beds
4 Baths
2,839 SqFt
SOLD DATE : 01/15/2025
Key Details
Sold Price $312,000
Property Type Single Family Home
Sub Type Single Family Onsite Built
Listing Status Sold
Purchase Type For Sale
Square Footage 2,839 sqft
Price per Sqft $109
Subdivision Hedgecliff
MLS Listing ID SCK648580
Sold Date 01/15/25
Style Traditional
Bedrooms 4
Full Baths 3
Half Baths 1
Total Fin. Sqft 2839
Originating Board sckansas
Year Built 1986
Annual Tax Amount $2,771
Tax Year 2023
Lot Size 9,583 Sqft
Acres 0.22
Lot Dimensions 10530
Property Sub-Type Single Family Onsite Built
Property Description
Welcome to your dream home! This stunning 4-bedroom, 3.5-bathroom home, tucked away in a quiet cul-de-sac, has been completely renovated and is move-in ready. Upon entering, you'll be greeted by the gorgeous kitchen, featuring brand-new stainless-steel appliances, sleek quartz countertops, and custom cabinetry. The large island flows seamlessly into the spacious living room with soaring vaulted ceilings, making it an entertainer's paradise. For formal gatherings, enjoy the elegant dining room and cozy breakfast nook, along with a convenient half bath. The main floor also boasts a primary suite, offering a generous walk-in closet and a beautifully designed bathroom, complete with double sinks, a separate shower, and a soaking tub. Additionally, you'll find a dedicated laundry room for added convenience. Upstairs, two additional bedrooms and a spacious loft provide plenty of room for family or guests, along with a full bath featuring a double vanity. The finished basement adds even more living space, with a fourth bedroom, a full bathroom, and an extra living area. Outside, the home has been refreshed with new exterior paint, large deck, privacy fence and storage shed. Don't miss the chance to see this incredible home—book your showing today!
Location
State KS
County Sedgwick
Direction From Harry and Webb go West on Harry to Cypress, Cypress to home.
Rooms
Basement Finished
Kitchen Eating Bar, Pantry, Electric Hookup
Interior
Interior Features Ceiling Fan(s), Walk-In Closet(s), Fireplace Doors/Screens, Skylight(s), Vaulted Ceiling, Wood Laminate Floors
Heating Forced Air, Gas
Cooling Central Air, Electric
Fireplaces Type One, Wood Burning
Fireplace Yes
Appliance Dishwasher, Disposal, Microwave, Range/Oven
Heat Source Forced Air, Gas
Laundry Main Floor, 220 equipment
Exterior
Parking Features Attached
Garage Spaces 2.0
Utilities Available Sewer Available, Gas, Public
View Y/N Yes
Roof Type Composition
Street Surface Paved Road
Building
Lot Description Cul-De-Sac
Foundation Full, Day Light
Architectural Style Traditional
Level or Stories Two
Schools
Elementary Schools Beech
Middle Schools Curtis
High Schools Southeast
School District Wichita School District (Usd 259)
Read Less Info
Want to know what your home might be worth? Contact us for a FREE valuation!

Our team is ready to help you sell your home for the highest possible price ASAP
"My job is to find and attract mastery-based agents to the office, protect the culture, and make sure everyone is happy! "






