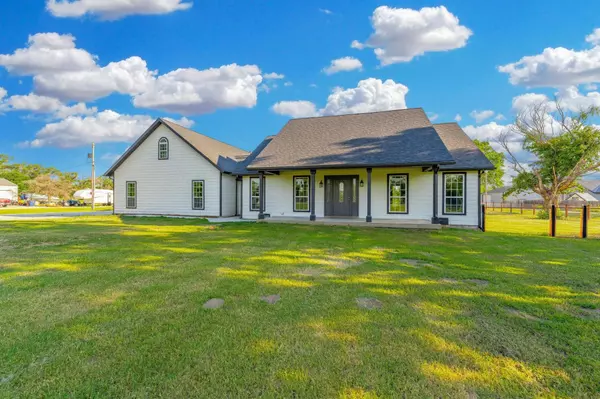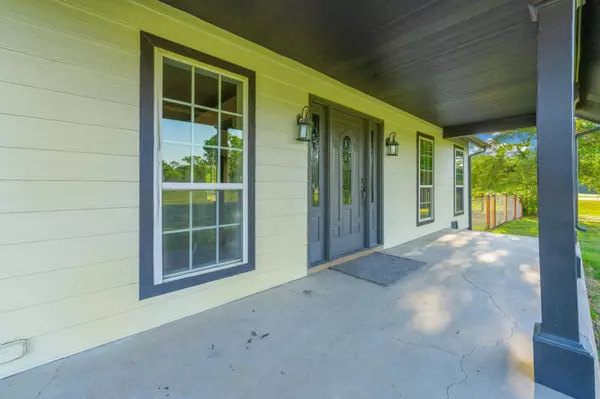$350,000
$389,900
10.2%For more information regarding the value of a property, please contact us for a free consultation.
3 Beds
3 Baths
2,453 SqFt
SOLD DATE : 01/17/2025
Key Details
Sold Price $350,000
Property Type Single Family Home
Sub Type Single Family Onsite Built
Listing Status Sold
Purchase Type For Sale
Square Footage 2,453 sqft
Price per Sqft $142
Subdivision Shelbys Windmill
MLS Listing ID SCK642864
Sold Date 01/17/25
Style Ranch
Bedrooms 3
Full Baths 2
Half Baths 1
Total Fin. Sqft 2453
Originating Board sckansas
Year Built 2005
Annual Tax Amount $5,448
Tax Year 2024
Lot Size 4.900 Acres
Acres 4.9
Lot Dimensions 4.9
Property Sub-Type Single Family Onsite Built
Property Description
4.9 ACRES, Ranch home, 48x40 Metal building with concrete floor, double overhead doors, and electric, 32x18 Farm Utility building, small pond, and trees! This country property is located just minutes south of Wichita! Property is located just off blacktop road! Covered Front porch greets you to enter this 3 Bedroom, 2.5 bath home with attached 2 car side load garage! Formal Dining Room is just off the entry way as your enter the home featuring hardwood floors! Living room has vaulted ceiling, new carpet, french doors to patio area and gas fireplace. Split bedroom plan with remodeled hallway bathroom. New carpet in 2 bedrooms, living room, and bonus room upstairs. Kitchen has full tile backsplash, walk in pantry, island bar with new range/oven, new under cabinet microwave, wood floors, breakfast nook dining room off the kitchen! Master bedroom has wood floors with master bathroom featuring dual vanities and sinks with linen cabinet, Tile Shower and separate jetted tub! Master walk in closet is off the master bathroom. Additional space in bonus room above garage wired for surround sound! Enjoy your evening off the New raised deck! Backyard is fenced with solar lighting. The pond has a dock and surrounded by trees. Raised garden/flower beds in the backyard. Move in Ready! Come make this your home!!
Location
State KS
County Sumner
Direction Highway 53 to Oliver Road, South to 120th Ave N, West to home
Rooms
Basement None
Kitchen Eating Bar, Pantry, Laminate Counters
Interior
Interior Features Walk-In Closet(s), Hardwood Floors, Water Softener-Own, Vaulted Ceiling
Heating Forced Air
Cooling Central Air
Fireplaces Type One, Living Room, Gas, Gas Starter
Fireplace Yes
Appliance Dishwasher, Microwave, Refrigerator, Range/Oven
Heat Source Forced Air
Laundry Main Floor
Exterior
Exterior Feature Patio, Deck, Other - See Remarks, Guttering - ALL, Sidewalk, Outbuildings, Frame
Parking Features Attached, Detached, Opener, Side Load
Garage Spaces 4.0
Utilities Available Septic Tank, Propane, Private Water
View Y/N Yes
Roof Type Composition
Street Surface Unpaved
Building
Lot Description Pond/Lake, Standard, Wooded
Foundation None
Architectural Style Ranch
Level or Stories One and One Half
Schools
Elementary Schools Belle Plaine
Middle Schools Belle Plaine
High Schools Belle Plaine
School District Belle Plaine School District (Usd 357)
Read Less Info
Want to know what your home might be worth? Contact us for a FREE valuation!

Our team is ready to help you sell your home for the highest possible price ASAP
"My job is to find and attract mastery-based agents to the office, protect the culture, and make sure everyone is happy! "






