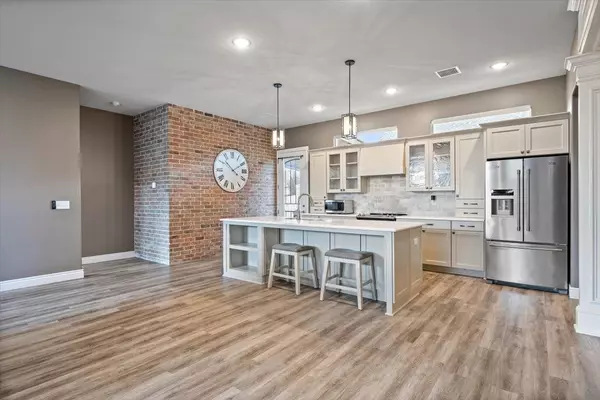$370,000
$385,000
3.9%For more information regarding the value of a property, please contact us for a free consultation.
4 Beds
2 Baths
2,351 SqFt
SOLD DATE : 01/15/2025
Key Details
Sold Price $370,000
Property Type Single Family Home
Sub Type Single Family Onsite Built
Listing Status Sold
Purchase Type For Sale
Square Footage 2,351 sqft
Price per Sqft $157
Subdivision Belle Chase
MLS Listing ID SCK641591
Sold Date 01/15/25
Style Ranch
Bedrooms 4
Full Baths 2
HOA Fees $33
Total Fin. Sqft 2351
Originating Board sckansas
Year Built 2017
Annual Tax Amount $4,366
Tax Year 2023
Lot Size 8,712 Sqft
Acres 0.2
Lot Dimensions 8712
Property Sub-Type Single Family Onsite Built
Property Description
Welcome to 1361 S. Sierra Hills, Wichita, KS 67230! This beautifully designed home offers a no-step entry, making it easily accessible for everyone! Located in a desirable neighborhood, this property boasts upgraded finishes that truly set it apart. Key Features: Custom Wood Pillars & Brick Accent Wall: These unique touches add character and warmth to the home, creating a welcoming atmosphere. Open Floor Plan: Perfect for entertaining, the spacious layout allows for easy flow between the living, dining, and kitchen areas. Screened-In Patio Off the Master Bedroom: Enjoy your morning coffee or unwind in the evening while taking in the serenity of your private outdoor space. Covered Patio Off the Kitchen: Ideal for outdoor dining or hosting gatherings, this area provides a great extension of your living space. Don't miss this opportunity to own a home that combines modern conveniences with stylish upgrades. Schedule a viewing of 1361 S. Sierra Hills in Wichita, KS 67230 today!
Location
State KS
County Sedgwick
Direction From East Harry and 127th, North on 127th, .5 miles to Bellechase St, East on Bellechase to Sierra Hills and North on Sierra Hills to address.
Rooms
Basement None
Interior
Heating Forced Air, Gas
Cooling Central Air
Fireplaces Type One, Living Room, Gas
Fireplace Yes
Appliance Dishwasher, Disposal
Heat Source Forced Air, Gas
Laundry Main Floor
Exterior
Parking Features Attached
Garage Spaces 3.0
Utilities Available Sewer Available, Gas
View Y/N Yes
Roof Type Composition
Building
Lot Description Standard
Foundation None
Architectural Style Ranch
Level or Stories One
Schools
Elementary Schools Christa Mcauliffe
Middle Schools Christa Mcauliffe Academy K-8
High Schools Southeast
School District Wichita School District (Usd 259)
Others
Monthly Total Fees $33
Read Less Info
Want to know what your home might be worth? Contact us for a FREE valuation!

Our team is ready to help you sell your home for the highest possible price ASAP
"My job is to find and attract mastery-based agents to the office, protect the culture, and make sure everyone is happy! "






