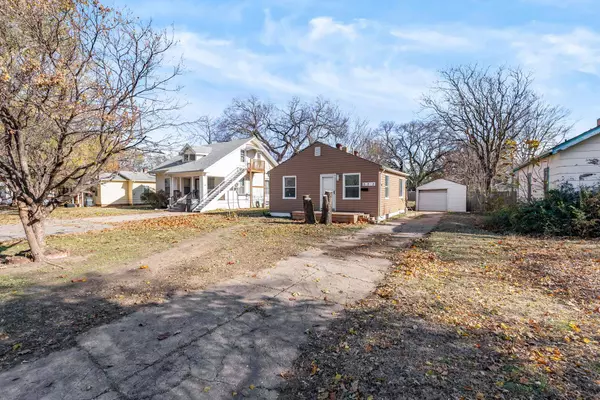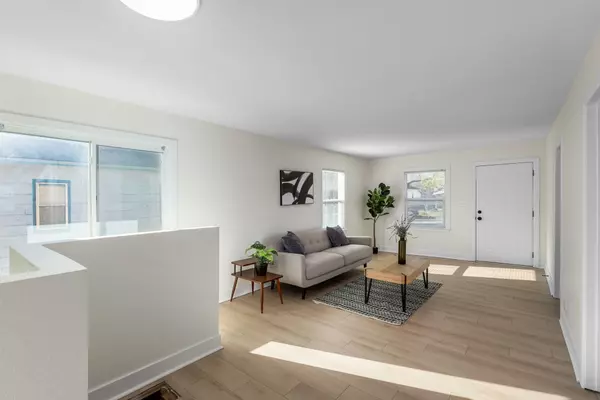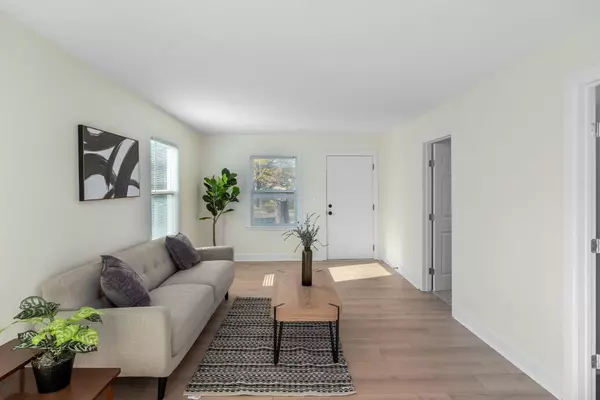$129,900
$129,900
For more information regarding the value of a property, please contact us for a free consultation.
2 Beds
1 Bath
1,112 SqFt
SOLD DATE : 01/03/2025
Key Details
Sold Price $129,900
Property Type Single Family Home
Sub Type Single Family Onsite Built
Listing Status Sold
Purchase Type For Sale
Square Footage 1,112 sqft
Price per Sqft $116
Subdivision Junction Town
MLS Listing ID SCK647954
Sold Date 01/03/25
Style Bungalow
Bedrooms 2
Full Baths 1
Total Fin. Sqft 1112
Originating Board sckansas
Year Built 1930
Annual Tax Amount $828
Tax Year 2024
Lot Size 6,969 Sqft
Acres 0.16
Lot Dimensions 7050
Property Sub-Type Single Family Onsite Built
Property Description
Welcome home to this updated 2 bed/1 bath/1 car central Wichita home that also offers a versatile third non-conforming bedroom in the basement. Inside, you'll find new luxury vinyl plank flooring, fresh carpet, and modern light fixtures throughout. The kitchen has been refreshed with granite countertops, a subway tile backsplash, and white cabinetry. The bathroom offers a tile surround that reaches the ceiling, a new vanity, and updated finishes. The bedrooms are equipped with remote-controlled ceiling fans and cozy new carpet. With newer windows, a newer HVAC system, and low-maintenance vinyl siding, the essentials are taken care of for the next owner . Step out back to enjoy a wooden deck overlooking the mostly fenced backyard, and take advantage of the one-car garage for additional storage. The basement room offers flexibility for use as a bedroom, office, or rec space. A great opportunity to make this affordable home your own!
Location
State KS
County Sedgwick
Direction From Seneca and 2nd St, West to Fern, South to home
Rooms
Basement Partially Finished
Kitchen Range Hood, Electric Hookup
Interior
Interior Features Partial Window Coverings
Heating Forced Air, Gas
Cooling Central Air, Electric
Fireplace No
Appliance Dishwasher, Range/Oven
Heat Source Forced Air, Gas
Laundry In Basement
Exterior
Parking Features Detached
Garage Spaces 1.0
Utilities Available Sewer Available, Gas, Public
View Y/N Yes
Roof Type Composition
Street Surface Paved Road
Building
Lot Description Standard
Foundation Full, No Egress Window(s)
Architectural Style Bungalow
Level or Stories One
Schools
Elementary Schools Franklin
Middle Schools Marshall
High Schools West
School District Wichita School District (Usd 259)
Read Less Info
Want to know what your home might be worth? Contact us for a FREE valuation!

Our team is ready to help you sell your home for the highest possible price ASAP
"My job is to find and attract mastery-based agents to the office, protect the culture, and make sure everyone is happy! "






