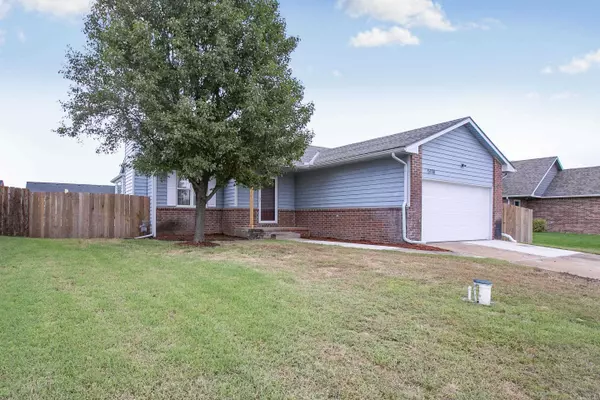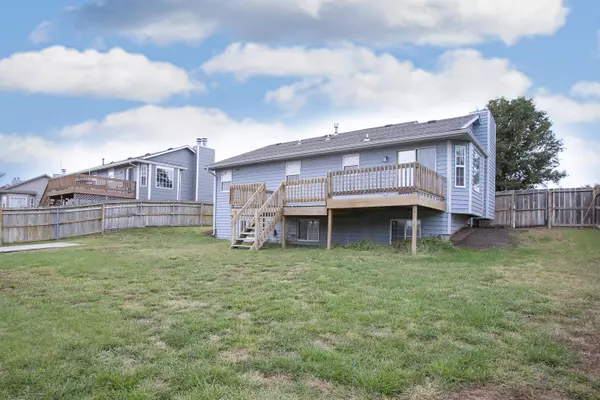$235,000
$235,000
For more information regarding the value of a property, please contact us for a free consultation.
3 Beds
3 Baths
2,060 SqFt
SOLD DATE : 12/18/2024
Key Details
Sold Price $235,000
Property Type Single Family Home
Sub Type Single Family Onsite Built
Listing Status Sold
Purchase Type For Sale
Square Footage 2,060 sqft
Price per Sqft $114
Subdivision Stone Briar
MLS Listing ID SCK645144
Sold Date 12/18/24
Style Ranch
Bedrooms 3
Full Baths 2
Half Baths 1
Total Fin. Sqft 2060
Originating Board sckansas
Year Built 2000
Annual Tax Amount $2,377
Tax Year 2023
Lot Size 7,840 Sqft
Acres 0.18
Lot Dimensions 7849
Property Sub-Type Single Family Onsite Built
Property Description
Move-in ready with lots to offer!!!... --Mostly all of the repairs from the inspection report have been done and MUCH, MUCH MORE! ***NO HOA and NO SPECIALS... HAS A WELL and SPRINKLER SYSTEM -- 3 bedrooms, 2 1/2 baths, 2 Car Garage, Vinyl siding, new interior paint, new LVP flooring, new basement carpet, new light fixtures, new appliances, new PEX water system panel, new faucets, new toilets, new window tint to save on energy bills, new garage door, AC has been recently services and cleaned, roof is in good condition with repairs made. The lawn has also been treated for weeds and overseeded. You will want to come and take a look! ----***All information deemed reliable but not guaranteed. Buyer agent please verify measurements, schools, taxes and specials.
Location
State KS
County Sedgwick
Direction 47th and Meridian West to Custer... Custer becomes Mt Carmel... continue south on Mt Carmel... Mt Carmel becomes 50th... Then turn Rt on Custer to home.
Rooms
Basement Finished
Kitchen Electric Hookup
Interior
Interior Features Ceiling Fan(s)
Heating Gas
Cooling Electric
Fireplace No
Appliance Dishwasher, Disposal, Microwave, Refrigerator, Range/Oven
Heat Source Gas
Laundry In Basement
Exterior
Parking Features Attached
Garage Spaces 2.0
Utilities Available Sewer Available, Gas, Public
View Y/N Yes
Roof Type Composition
Street Surface Paved Road
Building
Lot Description Standard
Foundation Full, View Out
Architectural Style Ranch
Level or Stories One
Schools
Elementary Schools Clark
Middle Schools Haysville West
High Schools Campus
School District Haysville School District (Usd 261)
Read Less Info
Want to know what your home might be worth? Contact us for a FREE valuation!

Our team is ready to help you sell your home for the highest possible price ASAP
"My job is to find and attract mastery-based agents to the office, protect the culture, and make sure everyone is happy! "






