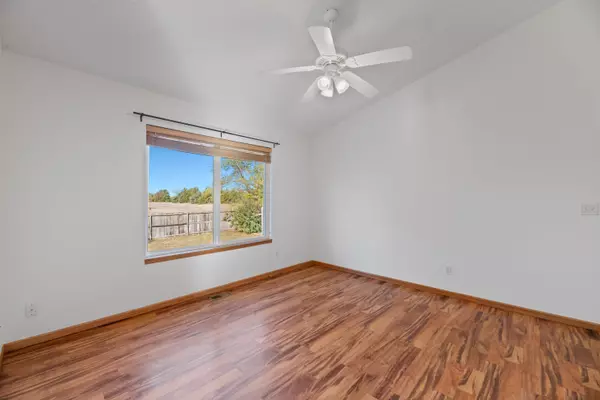$260,000
$265,000
1.9%For more information regarding the value of a property, please contact us for a free consultation.
4 Beds
3 Baths
2,192 SqFt
SOLD DATE : 12/16/2024
Key Details
Sold Price $260,000
Property Type Single Family Home
Sub Type Single Family Onsite Built
Listing Status Sold
Purchase Type For Sale
Square Footage 2,192 sqft
Price per Sqft $118
Subdivision Brentwood Village
MLS Listing ID SCK647304
Sold Date 12/16/24
Style Traditional
Bedrooms 4
Full Baths 3
HOA Fees $12
Total Fin. Sqft 2192
Originating Board sckansas
Year Built 2003
Annual Tax Amount $2,953
Tax Year 2023
Lot Size 9,147 Sqft
Acres 0.21
Lot Dimensions 9225
Property Sub-Type Single Family Onsite Built
Property Description
Welcome to 1727 S Stoneybrook, a delightful and spacious 4-bedroom, 3-bathroom home located in a peaceful neighborhood, just minutes from all the best attractions Wichita has to offer! The inviting living room is filled with natural light and seamlessly flows into the dining area and kitchen, creating the perfect space for both daily living and entertaining. The large windows enhance the airy feel, filling the home with warmth and comfort. The master suite offers a private retreat, complete with a generous walk-in closet and an ensuite bathroom for added convenience. With two additional bedrooms on the main floor and a sizable basement bedroom, there's plenty of room for family, guests, or home offices. The main floor also features a convenient laundry room for ease and efficiency. Downstairs, you'll find even more space to entertain, with a wet bar and a large family room that's perfect for movie nights or gatherings. The freshly painted interior provides a clean slate for you to make it your own. This well-maintained home blends modern updates with timeless appeal, making it an ideal place for anyone looking for a serene, welcoming home. Don't miss your chance to see all that 1727 S Stoneybrook has to offer. Schedule your showing today!
Location
State KS
County Sedgwick
Direction Harry and Webb, S to Bluestem, E to Stoneybrook, N to home.
Rooms
Basement Finished
Kitchen Eating Bar, Island, Pantry, Electric Hookup, Laminate Counters
Interior
Interior Features Ceiling Fan(s), Walk-In Closet(s), Security System, Vaulted Ceiling, Wet Bar, All Window Coverings, Wood Laminate Floors
Heating Forced Air, Gas
Cooling Central Air, Electric
Fireplace No
Appliance Dishwasher, Disposal, Refrigerator, Range/Oven
Heat Source Forced Air, Gas
Laundry Main Floor, Separate Room
Exterior
Parking Features Attached, Oversized
Garage Spaces 2.0
Utilities Available Sewer Available, Gas, Private Water
View Y/N Yes
Roof Type Composition
Street Surface Paved Road
Building
Lot Description Cul-De-Sac, Standard
Foundation Full, Day Light
Architectural Style Traditional
Level or Stories One
Schools
Elementary Schools Seltzer
Middle Schools Coleman
High Schools Southeast
School District Wichita School District (Usd 259)
Others
Monthly Total Fees $12
Read Less Info
Want to know what your home might be worth? Contact us for a FREE valuation!

Our team is ready to help you sell your home for the highest possible price ASAP
"My job is to find and attract mastery-based agents to the office, protect the culture, and make sure everyone is happy! "






