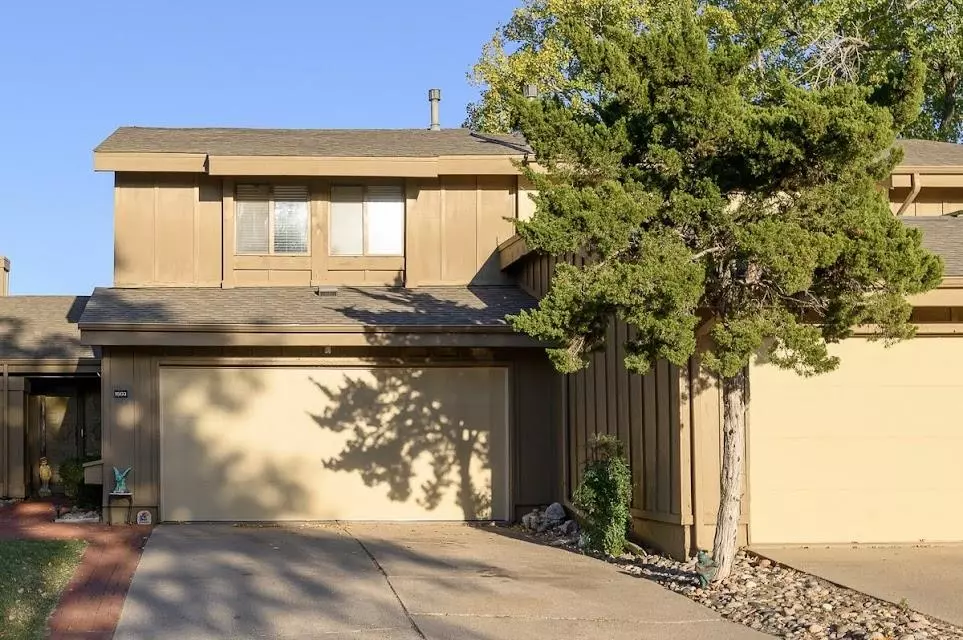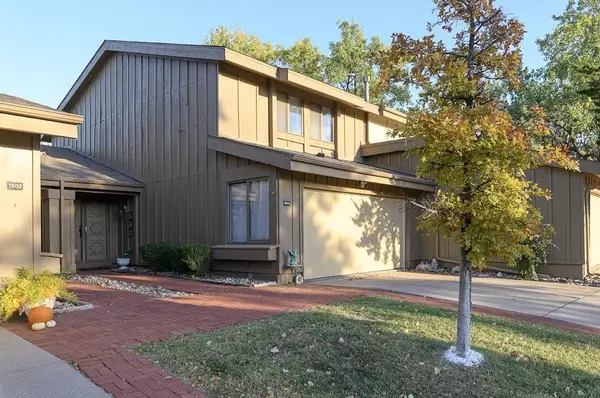$150,000
$150,000
For more information regarding the value of a property, please contact us for a free consultation.
3 Beds
3 Baths
1,580 SqFt
SOLD DATE : 12/13/2024
Key Details
Sold Price $150,000
Property Type Condo
Sub Type Condo/Townhouse
Listing Status Sold
Purchase Type For Sale
Square Footage 1,580 sqft
Price per Sqft $94
Subdivision Cedar Lake Village
MLS Listing ID SCK646676
Sold Date 12/13/24
Style Contemporary
Bedrooms 3
Full Baths 2
Half Baths 1
HOA Fees $354
Total Fin. Sqft 1580
Originating Board sckansas
Year Built 1977
Annual Tax Amount $1,311
Tax Year 2023
Property Sub-Type Condo/Townhouse
Property Description
Not often do lakeside condos like this one in Cedar Lakes Village come on the market! Tucked away on a quiet cul-de-sac, this 3-bed, 2.5-bath condo boasts tranquil water views, an oversized 2-car garage, and recent upgrades throughout. Enjoy vaulted, beamed ceilings and a cozy gas fireplace in the open living area. Upstairs, the spacious master suite features a private balcony with a stunning lake view. New siding on the exterior of this unit and new garage door! Less than 2 years old, enjoy the following for a maintenance free living experience inside and out: HVAC, HWT, roof, foundation repaired, vinyl under sinks to prevent wood rotting from leaks. Outdoor living shines here – relax on the landscaped patio, fenced for privacy, where you can spot deer, foxes, ducks, and more around the pond. The HOA takes care of exterior maintenance, roof, pools, clubhouse, tennis courts, and trash service, ensuring a hassle-free lifestyle. With the best of the city's amenities nearby, this peaceful lakeside retreat is the ideal blend of convenience and serenity. Don't miss your chance to experience lake life in the heart of the city!
Location
State KS
County Sedgwick
Direction go east on Harry from Rock rd, rake the 1 st entrance into the condo subdivision Cedar Village, follow road to unit #1503
Rooms
Basement None
Kitchen Range Hood, Electric Hookup
Interior
Interior Features Ceiling Fan(s), Vaulted Ceiling, Partial Window Coverings
Heating Forced Air, Gas
Cooling Central Air, Electric
Fireplaces Type One, Living Room
Fireplace Yes
Appliance Dishwasher, Disposal, Refrigerator, Range/Oven
Heat Source Forced Air, Gas
Laundry Main Floor, Separate Room, 220 equipment
Exterior
Exterior Feature Fence-Wood, Storm Doors, Storm Windows, Zero Step Entry, Frame
Parking Features Attached, Opener, Oversized
Garage Spaces 2.0
Utilities Available Sewer Available, Gas, Public
View Y/N Yes
Roof Type Composition
Street Surface Paved Road
Building
Lot Description Irregular Lot
Foundation None
Architectural Style Contemporary
Level or Stories Two
Schools
Elementary Schools Beech
Middle Schools Curtis
High Schools Southeast
School District Wichita School District (Usd 259)
Others
HOA Fee Include Exterior Maintenance,Insurance,Recreation Facility,Trash,Gen. Upkeep for Common Ar
Monthly Total Fees $354
Read Less Info
Want to know what your home might be worth? Contact us for a FREE valuation!

Our team is ready to help you sell your home for the highest possible price ASAP
"My job is to find and attract mastery-based agents to the office, protect the culture, and make sure everyone is happy! "






