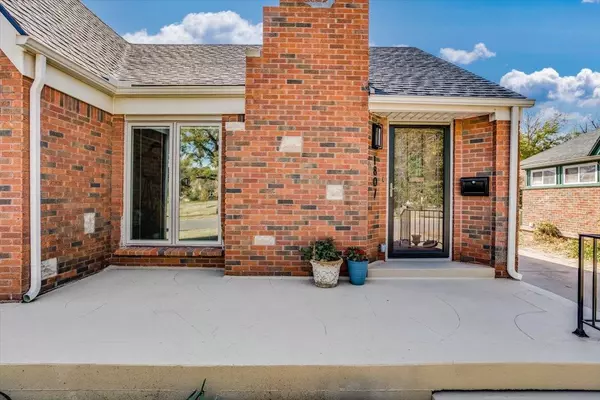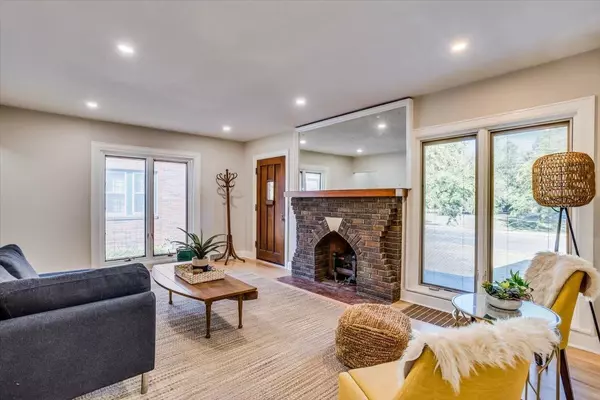$279,400
$279,400
For more information regarding the value of a property, please contact us for a free consultation.
3 Beds
2 Baths
2,184 SqFt
SOLD DATE : 12/06/2024
Key Details
Sold Price $279,400
Property Type Single Family Home
Sub Type Single Family Onsite Built
Listing Status Sold
Purchase Type For Sale
Square Footage 2,184 sqft
Price per Sqft $127
Subdivision Mcknight Place
MLS Listing ID SCK646856
Sold Date 12/06/24
Style Ranch,Tudor
Bedrooms 3
Full Baths 2
Total Fin. Sqft 2184
Originating Board sckansas
Year Built 1932
Annual Tax Amount $1,643
Tax Year 2023
Lot Size 8,276 Sqft
Acres 0.19
Lot Dimensions 8446
Property Sub-Type Single Family Onsite Built
Property Description
This alluring 3-bedroom, 2-bath brick Tudor is the perfect blend of classic style and modern amenities placed on a secluded tree lined street. Fully remodeled and styled to perfection, it's move-in ready, ideal for those who appreciate a classic design with timeless character. This home features refinished original hardwood floors, newer roof, fresh paint and trim throughout, and newer Pella windows! The spacious owner's suite includes a spacious bedroom with plenty of room for a king size bed, two closets and attached owners bathroom. The kitchen is superb! Plenty of granite counter space, ample cabinet storage, casual dining area with lots of natural light! The main floor also has a formal dining area, and two additional bedrooms. Step down to the lower-level family room, plus a finished bonus game room, library or possible 4th non-conforming bedroom/ office. Step out the back door onto the large, covered deck for morning coffee or entertain guests! The oversized tandem 4 car garage offers ample storage for vehicles, all your toys, while the quiet cul-de-sac location adds privacy. Across the street, enjoy easy access to a bike path and beautiful open park-like greenway space, perfect for active days out! With the trendy Tanya's Soup Kitchen, Hopping Gnome Brewery, Central Standard Brewery and White Crow nearby, this home is a match made for urban dwellers who love to relax and explore without the hassle of an endless list of to-do's. Move-in and enjoy this home located in the highly sought after McKnight area!
Location
State KS
County Sedgwick
Direction Douglas & Hydraulic, south to Giltner, east to home. 2nd house from end of cul-de-sac.
Rooms
Basement Unfinished
Kitchen Eating Bar, Range Hood, Gas Hookup, Granite Counters
Interior
Interior Features Ceiling Fan(s), Hardwood Floors, Wood Laminate Floors
Heating Forced Air, Gas
Cooling Central Air, Electric
Fireplaces Type One, Living Room
Fireplace Yes
Appliance Dishwasher, Disposal, Refrigerator, Range/Oven
Heat Source Forced Air, Gas
Laundry In Basement, Separate Room
Exterior
Parking Features Detached, Oversized, Tandem
Garage Spaces 4.0
Utilities Available Sewer Available, Gas, Public
View Y/N Yes
Roof Type Composition
Street Surface Paved Road
Building
Lot Description Cul-De-Sac
Foundation Partial, Day Light, No Egress Window(s)
Architectural Style Ranch, Tudor
Level or Stories One
Schools
Elementary Schools Washington
Middle Schools Robinson
High Schools East
School District Wichita School District (Usd 259)
Read Less Info
Want to know what your home might be worth? Contact us for a FREE valuation!

Our team is ready to help you sell your home for the highest possible price ASAP
"My job is to find and attract mastery-based agents to the office, protect the culture, and make sure everyone is happy! "






