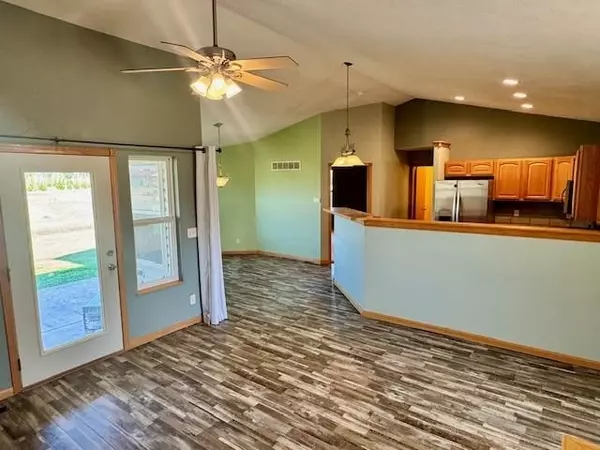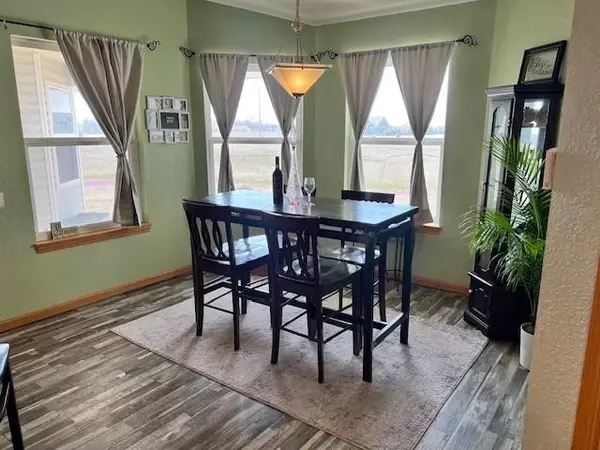$249,900
$249,900
For more information regarding the value of a property, please contact us for a free consultation.
5 Beds
4 Baths
2,184 SqFt
SOLD DATE : 12/06/2024
Key Details
Sold Price $249,900
Property Type Single Family Home
Sub Type Single Family Onsite Built
Listing Status Sold
Purchase Type For Sale
Square Footage 2,184 sqft
Price per Sqft $114
Subdivision None Listed On Tax Record
MLS Listing ID SCK643688
Sold Date 12/06/24
Style A-Frame
Bedrooms 5
Full Baths 3
Half Baths 1
Total Fin. Sqft 2184
Originating Board sckansas
Year Built 2004
Annual Tax Amount $2,393
Tax Year 2023
Lot Size 0.440 Acres
Acres 0.44
Lot Dimensions 19215
Property Sub-Type Single Family Onsite Built
Property Description
Discover your dream home in this picturesque small-town gem! It is as close to country living as it gets, with the benefits of everything you need nearby. Nestled on a generous corner lot, this unique residence offers 5 bedrooms, 3.5 baths, and a 2-car garage. The main floor laundry and the walk-in closet are incredibly convenient. Picture yourself enjoying stunning sunset views and stargazing from the comfort of your new home. Steps from your door, you'll find a serene public fishing pond, a park, and rodeo grounds, making this location ideal for outdoor enthusiasts. The vaulted ceilings, finished basement, and open-concept design create a warm, inviting atmosphere ideal for both cozy nights and entertaining guests. Recent enhancements include a newer AC unit, roof, garage door, keyless entry, main living flooring, appliances, whole-house filtration, water softener, and radon system. Peace of mind comes with all of these updates taken care of. Experience a new charming way of life.
Location
State KS
County Mcpherson
Direction Following GPS Instructions.
Rooms
Basement Finished
Kitchen Island
Interior
Interior Features Ceiling Fan(s), Walk-In Closet(s), Water Softener-Own
Heating Forced Air, Hot Water/Steam, Gas
Cooling Central Air
Fireplaces Type One, Electric
Fireplace Yes
Appliance Dishwasher, Disposal, Microwave, Refrigerator, Range/Oven
Heat Source Forced Air, Hot Water/Steam, Gas
Laundry Main Floor
Exterior
Exterior Feature Patio, Frame, Vinyl/Aluminum
Parking Features Attached
Garage Spaces 2.0
Utilities Available Sewer Available, Gas, Public
View Y/N Yes
Roof Type Composition
Building
Lot Description Corner Lot, Cul-De-Sac
Foundation Partial, Day Light, Crawl Space
Architectural Style A-Frame
Level or Stories One
Schools
Elementary Schools Soderstrom
Middle Schools Smoky Valley
High Schools Smoky Valley
School District Smoky Valley School District (Usd 400)
Read Less Info
Want to know what your home might be worth? Contact us for a FREE valuation!

Our team is ready to help you sell your home for the highest possible price ASAP
"My job is to find and attract mastery-based agents to the office, protect the culture, and make sure everyone is happy! "






