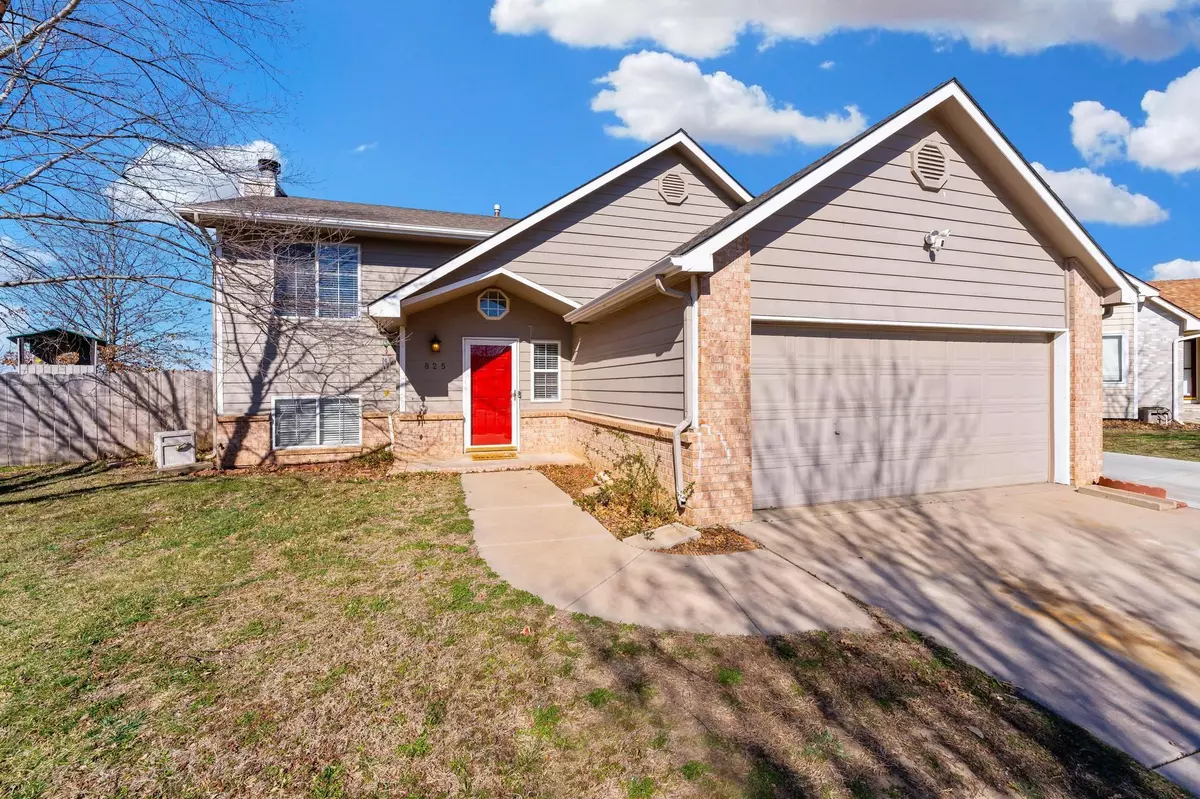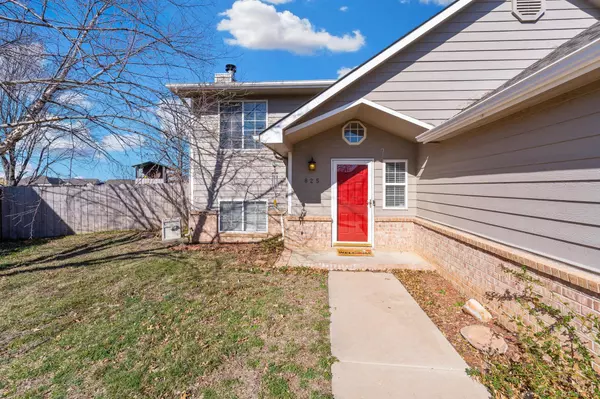$240,500
$249,000
3.4%For more information regarding the value of a property, please contact us for a free consultation.
4 Beds
3 Baths
1,828 SqFt
SOLD DATE : 12/06/2024
Key Details
Sold Price $240,500
Property Type Single Family Home
Sub Type Single Family Onsite Built
Listing Status Sold
Purchase Type For Sale
Square Footage 1,828 sqft
Price per Sqft $131
Subdivision Country Meadows West
MLS Listing ID SCK641624
Sold Date 12/06/24
Style Traditional
Bedrooms 4
Full Baths 3
Total Fin. Sqft 1828
Originating Board sckansas
Year Built 1997
Annual Tax Amount $2,688
Tax Year 2023
Lot Size 0.280 Acres
Acres 0.28
Lot Dimensions 12197
Property Sub-Type Single Family Onsite Built
Property Description
Goddard Schools & NO HOA! Welcome home to this beautifully maintained bi-level residence nestled on a tranquil cul-de-sac, featuring a sprawling backyard and a two-car garage with an additional parking slip. Almost every area of this home has been updated since 2018, offering a modern and inviting living space. The kitchen boasts stunning granite countertops and fresh, contemporary lighting, making it a delightful space for cooking and entertaining. The adjoining dining area opens to a deck, perfect for enjoying your morning coffee. The upper level houses the primary bedroom, complete with an en suite bathroom and a spacious walk-in closet. An additional bedroom and another full bath complete the main floor. The lower level offers a spacious family room with wood laminate flooring, providing ample space for relaxation and entertainment. This level also includes a laundry room, storage space, and a sliding door to the below-grade patio and backyard. Two additional lower-level bedrooms and one full bath add to the home's generous living areas. Situated near west Wichita's premier shopping, dining, and entertainment, this home offers both convenience and comfort in a sought-after location. Don't miss out on this fantastic opportunity to make this wonderful house your home! Showings to begin Friday, 7/12 at 12pm at seller's request.
Location
State KS
County Sedgwick
Direction FROM CENTRAL & 119TH. GO W. 1/2 MILE TO BAY COUNTRY, N. TO HOME.
Rooms
Basement Finished
Kitchen Eating Bar, Island, Range Hood, Electric Hookup, Granite Counters
Interior
Interior Features Ceiling Fan(s), Walk-In Closet(s), Fireplace Doors/Screens, Vaulted Ceiling, Partial Window Coverings, Wood Laminate Floors
Heating Forced Air, Gas
Cooling Central Air, Electric
Fireplaces Type One, Family Room, Wood Burning
Fireplace Yes
Appliance Dishwasher, Disposal, Microwave, Range/Oven
Heat Source Forced Air, Gas
Laundry Lower Level, Separate Room, 220 equipment
Exterior
Parking Features Attached, Opener
Garage Spaces 2.0
Utilities Available Sewer Available, Gas, Public
View Y/N Yes
Roof Type Composition
Street Surface Paved Road
Building
Lot Description Cul-De-Sac
Foundation Full, View Out, Walk Out Below Grade
Architectural Style Traditional
Level or Stories Split Entry (Bi-Level)
Schools
Elementary Schools Explorer
Middle Schools Goddard
High Schools Robert Goddard
School District Goddard School District (Usd 265)
Read Less Info
Want to know what your home might be worth? Contact us for a FREE valuation!

Our team is ready to help you sell your home for the highest possible price ASAP
"My job is to find and attract mastery-based agents to the office, protect the culture, and make sure everyone is happy! "






