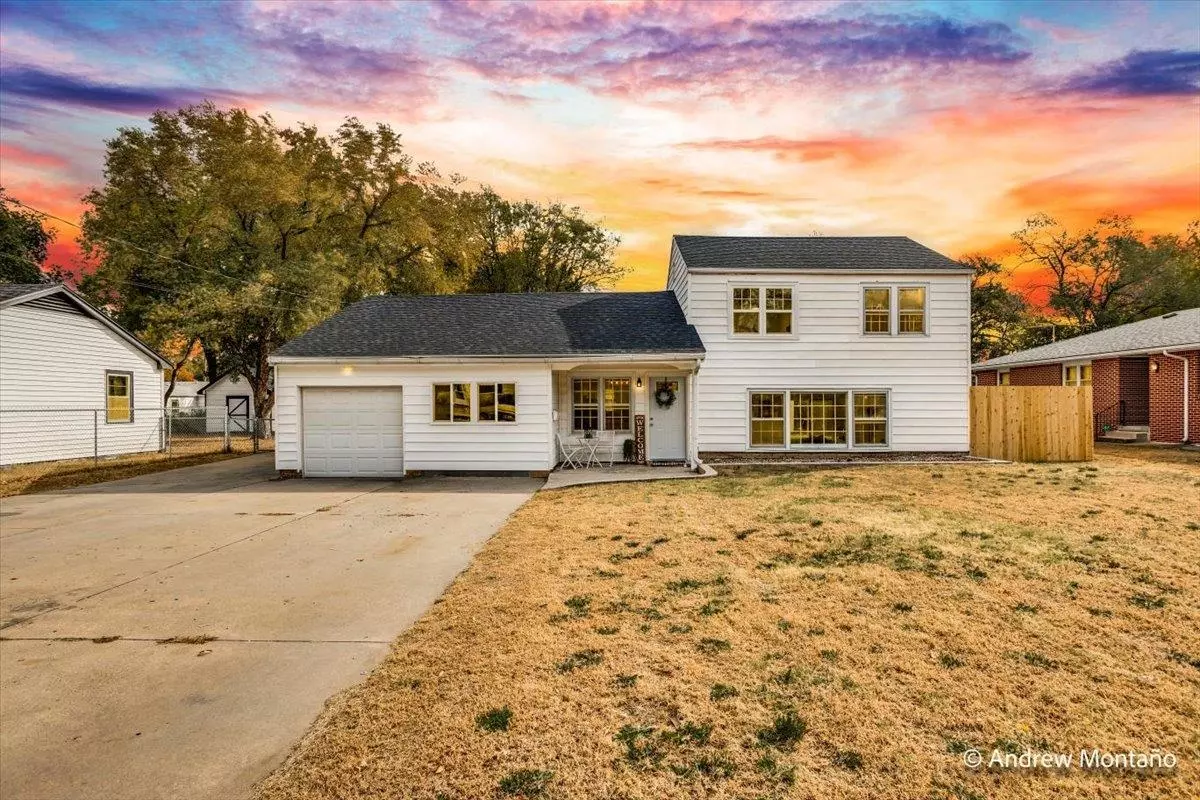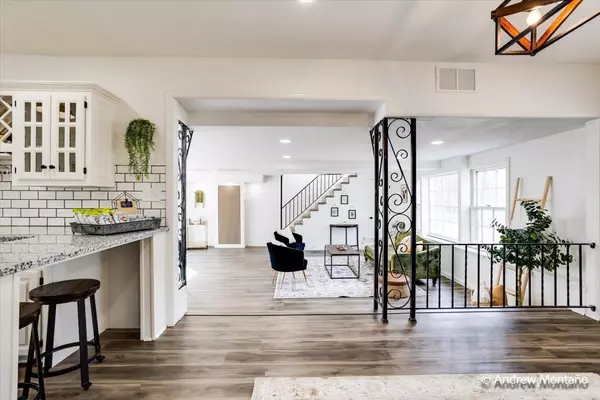$205,000
$210,000
2.4%For more information regarding the value of a property, please contact us for a free consultation.
3 Beds
2 Baths
1,736 SqFt
SOLD DATE : 12/05/2024
Key Details
Sold Price $205,000
Property Type Single Family Home
Sub Type Single Family Onsite Built
Listing Status Sold
Purchase Type For Sale
Square Footage 1,736 sqft
Price per Sqft $118
Subdivision John Nortons
MLS Listing ID SCK646795
Sold Date 12/05/24
Style A-Frame
Bedrooms 3
Full Baths 2
Total Fin. Sqft 1736
Originating Board sckansas
Year Built 1947
Annual Tax Amount $1,328
Tax Year 2023
Lot Size 10,890 Sqft
Acres 0.25
Lot Dimensions 11097
Property Sub-Type Single Family Onsite Built
Property Description
Welcome home to 1950 s Lorraine a charming, 2 story, 3 bed, 2 bath, 1 car garage home centrally located! As you walk in you are greeted with a flood of natural light with new luxury vinyl flooring, carpet, and a fresh coat of paint throughout the home. The kitchen is fully equipped with all the appliances staying with the home and new beautiful counter tops, also have 2 bedrooms and a full bathroom, the laundry on the main and a large living room. Upstairs you'll find a HUGE primary suite with a on suite bathroom and your own (coming soon) deck. You'll also find a finished ventilated attic for a private escape or home office! There isn't a single part of this home that has been touched, New roof, new HVAC, and sewer has been snaked out 67 ft. Don't miss your chance to explore this incredible home—schedule your private showing today and discover the possibilities that await!
Location
State KS
County Sedgwick
Direction Head south toward E Douglas Ave L at the 1st cross street onto E Douglas Ave R onto S Washington St L onto Southeast Blvd L onto E Mount Vernon St Turn left onto Lorraine S St Destination will be on the right
Rooms
Basement None
Kitchen Eating Bar, Pantry, Granite Counters
Interior
Interior Features Ceiling Fan(s), Vaulted Ceiling
Heating Forced Air, Gas
Cooling Central Air, Electric
Fireplace No
Appliance Refrigerator, Range/Oven
Heat Source Forced Air, Gas
Laundry Main Floor
Exterior
Exterior Feature Above Ground Outbuilding(s), Patio-Covered, Fence-Chain Link, Fence-Wood, Guttering - ALL, Frame
Parking Features Attached
Garage Spaces 1.0
Utilities Available Sewer Available, Gas, Public
View Y/N Yes
Roof Type Composition
Street Surface Paved Road
Building
Lot Description Standard
Foundation Slab
Architectural Style A-Frame
Level or Stories Two
Schools
Elementary Schools Griffith
Middle Schools Mead
High Schools East
School District Wichita School District (Usd 259)
Read Less Info
Want to know what your home might be worth? Contact us for a FREE valuation!

Our team is ready to help you sell your home for the highest possible price ASAP
"My job is to find and attract mastery-based agents to the office, protect the culture, and make sure everyone is happy! "






