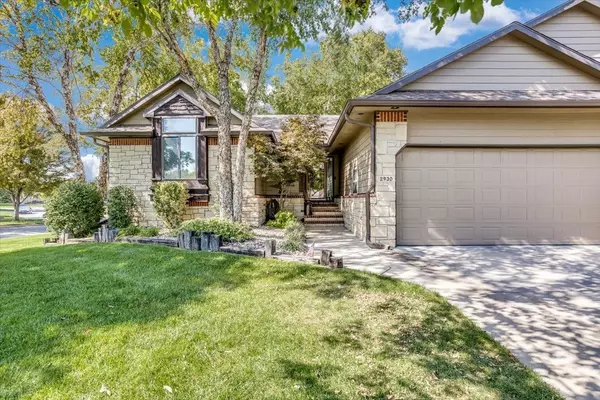$425,000
$430,000
1.2%For more information regarding the value of a property, please contact us for a free consultation.
4 Beds
3 Baths
2,650 SqFt
SOLD DATE : 12/02/2024
Key Details
Sold Price $425,000
Property Type Single Family Home
Sub Type Single Family Onsite Built
Listing Status Sold
Purchase Type For Sale
Square Footage 2,650 sqft
Price per Sqft $160
Subdivision Bradford
MLS Listing ID SCK645767
Sold Date 12/02/24
Style Ranch
Bedrooms 4
Full Baths 3
HOA Fees $27
Total Fin. Sqft 2650
Originating Board sckansas
Year Built 1999
Annual Tax Amount $3,356
Tax Year 2023
Lot Size 0.320 Acres
Acres 0.32
Lot Dimensions 13876
Property Sub-Type Single Family Onsite Built
Property Description
This stunning custom-built 4-bedroom, 3-bathroom home in West Wichita, located in the sought-after Maize School District, offers privacy and luxury on a large, wooded corner lot. The master suite features a private bath with tile floors, baseboards, and plumbing for dual sinks. The open-concept layout connects the living room, dining area, and kitchen seamlessly, highlighted by a gorgeous stone gas fireplace. The spacious basement is designed for entertainment and comfort, boasting high-end finishes, a second full kitchen with a dishwasher, fridge, and microwave, and a massive family room with an office, a play nook, and an additional bedroom. It's perfect for family gatherings or guest accommodations. Recent updates include an on-demand water heater (installed in 2023) and a sump pump with a water-driven backup. Step outside onto the large covered deck, overlooking the expansive backyard with a 6-foot cedar privacy fence. The backyard features a huge play area with electrical hookups for inflatables and space for a future shed. Let's talk about the oversized four-car garage, offering nearly 1,100 sq. ft. of space with 11.6-foot ceilings. Three insulated doors with one opening to the backyard, and a 75,000 BTU forced-air furnace, makes this a dream garage. It's fully insulated, with ample outlets, including 220V for a welder or RV and wiring for a hot tub. Additionally, the garage houses a 200-amp service panel with a 50-amp sub-panel in the basement, and it even includes a dedicated 20-amp Christmas light circuit with outlets in the soffits. This home truly combines modern comfort, convenience, and luxury with plenty of space for entertaining, hobbies, and everyday living! Don't miss out on this one!! Schedule your showing today!
Location
State KS
County Sedgwick
Direction North on Ridge Rd to 29th St, go West to N Keith St, turn south, then North to Keith Ct.
Rooms
Basement Finished
Kitchen Eating Bar, Island, Pantry, Range Hood
Interior
Interior Features Ceiling Fan(s), Walk-In Closet(s), Hardwood Floors, Wet Bar
Heating Forced Air
Cooling Central Air, Electric
Fireplaces Type Two, Living Room, Family Room, Gas
Fireplace Yes
Appliance Dishwasher, Disposal, Microwave, Range/Oven
Heat Source Forced Air
Laundry In Basement, 220 equipment
Exterior
Parking Features Attached, Opener, Oversized
Garage Spaces 4.0
Utilities Available Sewer Available, Gas, Public
View Y/N Yes
Roof Type Composition
Building
Lot Description Corner Lot, Cul-De-Sac
Foundation Full, View Out
Architectural Style Ranch
Level or Stories One
Schools
Elementary Schools Maize Usd266
Middle Schools Maize South
High Schools Maize South
School District Maize School District (Usd 266)
Others
Monthly Total Fees $27
Read Less Info
Want to know what your home might be worth? Contact us for a FREE valuation!

Our team is ready to help you sell your home for the highest possible price ASAP
"My job is to find and attract mastery-based agents to the office, protect the culture, and make sure everyone is happy! "






