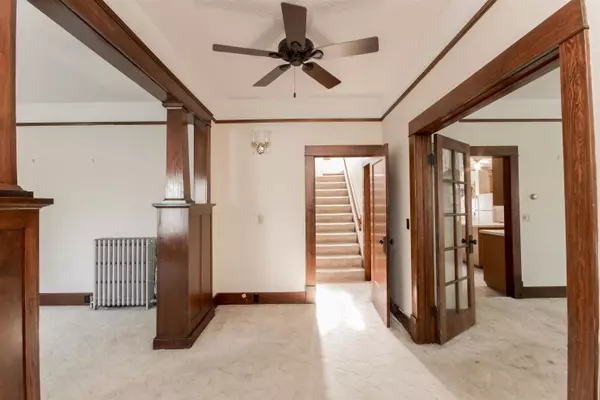$229,000
$229,900
0.4%For more information regarding the value of a property, please contact us for a free consultation.
5 Beds
4 Baths
3,845 SqFt
SOLD DATE : 11/27/2024
Key Details
Sold Price $229,000
Property Type Single Family Home
Sub Type Single Family Onsite Built
Listing Status Sold
Purchase Type For Sale
Square Footage 3,845 sqft
Price per Sqft $59
Subdivision Moundridge Old Town
MLS Listing ID SCK639594
Sold Date 11/27/24
Style Other - See Remarks
Bedrooms 5
Full Baths 3
Half Baths 1
Total Fin. Sqft 3845
Originating Board sckansas
Year Built 1918
Annual Tax Amount $3,107
Tax Year 2023
Lot Size 0.710 Acres
Acres 0.71
Lot Dimensions 31008
Property Sub-Type Single Family Onsite Built
Property Description
Beautiful two-story Craftsman on a corner lot in Moundridge! This spacious single family home houses 5 beds, 3.5 baths, over 3,800 TFLA, a 3-car attached garage AND two massive attic spaces. The residence sits on 0.71 acres of luscious grass and provides plenty of features such as a handicap ramp, top floor balcony, bonus rooms, a large 700 sq ft 2-tier rear deck, and a fully finished basement that could be used for a spacious and comfortable mother-in-law suite. Built in 1918, this has so much character from the layout of the home, the generously sized bedrooms and of course the original yet timeless woodwork. This truly is a home, not a house. The large covered front porch is the perfect spot to welcome guests or to enjoy some relaxation. Entering into the foyer, you'll find the living area adjacent from the huge formal dining room, accented by charming French doors and a built-in china hutch. The open layout of the kitchen provides more than enough counter space, cabinets and room to entertain around the island! Don't forget to check out the walk-in pantry, which has optional laundry hookups if you'd rather not use the ones in the basement! You can also easily access the exterior deck from the side door off the kitchen. The white fridge will stay with the property, the silver fridge is inoperable and will be removed before closing. The main floor also features one half bath for your guests beside the staircase, the first bedroom with a large closet and built in bookcases, and yet another den/living space off the kitchen. Venturing upstairs, you will find a gathering hall that has 4 large bedrooms, two of which have walk in closets, and share access to a common full bath with tub. There's a convenient laundry chute in the hallway as well. The 800 sq ft attic area can also be accessed through this level and could easily be converted into a fun recreational room with it's vaulted ceilings and abundant space. The fully finished basement comes complete with a second full kitchen, equipped with tons of cabinets and counter space plus a large bonus room, full bathroom, living area and 2 storage rooms. The possibilities for the basement are endless – use as a mother-in-law suite, an ‘apartment' for a college student, you name it, you can do it! The oversized garage has a built in work bench and additional storage in the 500sq ft unfinished loft attic space above it. Renovations may be required to fully modernize this spacious home but with a little TLC, this will be even more of a show stopper than it is now! Live just a block away from Mercy Hospital and enjoy walking distance to local schools, shops, and parks. Small town living now looks even more perfect when you end up buying a home as beautiful as this one! Come and see this home today. Call to schedule an exclusive showing.
Location
State KS
County Mcpherson
Direction E Cole St to Schmidt Ave
Rooms
Basement Finished
Kitchen Island, Pantry, Gas Hookup
Interior
Interior Features Walk-In Closet(s)
Heating Forced Air, Hot Water/Steam
Cooling Central Air, Wall/Window Unit(s), Other - See Remarks
Fireplace No
Appliance Dishwasher, Microwave, Refrigerator, Range/Oven
Heat Source Forced Air, Hot Water/Steam
Laundry In Basement, Main Floor, 220 equipment
Exterior
Exterior Feature Balcony, Deck, Guttering - ALL, Vinyl/Aluminum
Parking Features Attached
Garage Spaces 3.0
Utilities Available Sewer Available, Gas, Public
View Y/N Yes
Roof Type Composition
Street Surface Paved Road
Building
Lot Description Corner Lot
Foundation Full, View Out
Architectural Style Other - See Remarks
Level or Stories Two
Schools
Elementary Schools Moundridge
Middle Schools Moundridge
High Schools Moundridge
School District Moundridge School District (Usd 423)
Read Less Info
Want to know what your home might be worth? Contact us for a FREE valuation!

Our team is ready to help you sell your home for the highest possible price ASAP
"My job is to find and attract mastery-based agents to the office, protect the culture, and make sure everyone is happy! "






