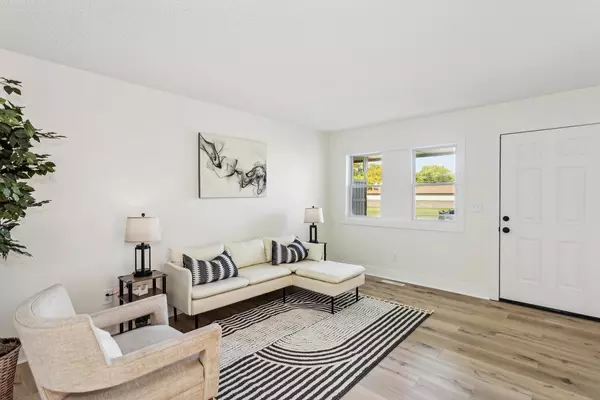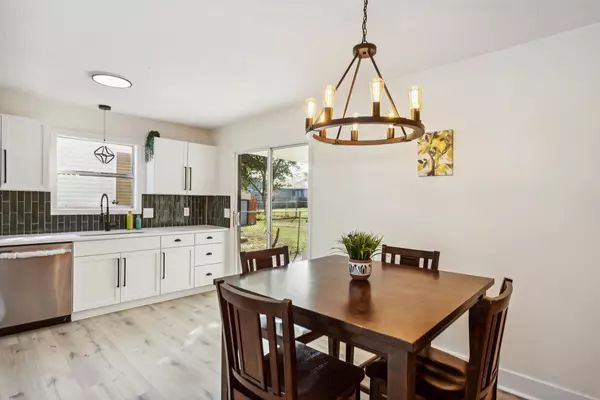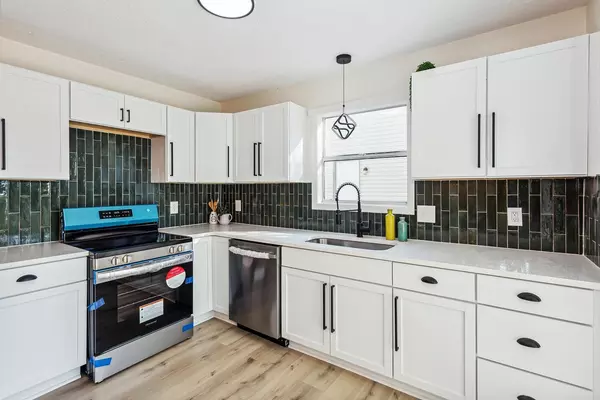$160,250
$150,000
6.8%For more information regarding the value of a property, please contact us for a free consultation.
3 Beds
2 Baths
1,692 SqFt
SOLD DATE : 11/06/2024
Key Details
Sold Price $160,250
Property Type Multi-Family
Sub Type Twin Home or 1/2 Duplex
Listing Status Sold
Purchase Type For Sale
Square Footage 1,692 sqft
Price per Sqft $94
Subdivision Washington Heights
MLS Listing ID SCK645912
Sold Date 11/06/24
Style Ranch,Traditional
Bedrooms 3
Full Baths 2
Total Fin. Sqft 1692
Originating Board sckansas
Year Built 1976
Annual Tax Amount $772
Tax Year 2023
Lot Size 6,098 Sqft
Acres 0.14
Lot Dimensions 6182
Property Sub-Type Twin Home or 1/2 Duplex
Property Description
*Seller is grateful for the interest and has asked for a Sunday 10/13/24 6pm deadline for offers. Thank you!* This fully renovated 3 bedroom, 2 bathroom, 2 car garage twin-home is ready for YOU! New LVP flooring and updated trim accent the spacious living room. Quartz counters, new cabinets, new stainless steel appliances, trendy tile backsplash, and contemporary slat wood accent wall compliment the large kitchen that has plenty of space for a dining table or mobile island. The glass slider leads to the 11' x 15'6" brand new covered back patio, which has new sidewalk access to the front and back of the house - so easy to pull coolers and trash cans around to the back! Both upstairs bedrooms have new carpet and ceiling fans. The bathroom tub and shower feature a herringbone tile surround with custom cut out for products. A hall closet and built-in hallway storage drawers and cabinets provide plenty of storage. Downstairs has a daylight window in the carpeted rec room and an egress window in the 3rd bedroom. The oversized laundry room is finished in an industrial style and has plenty of space for additional storage or a workbench. A brand new roof is the cherry on top of this sundae! Located within walking distance to McConnell AFB and quick access to Wichita and Derby, this home has it all - beautiful finishes, great indoor and outdoor spaces, and a convenient location.
Location
State KS
County Sedgwick
Direction From S Oliver and S George Washington Blvd, go SE on GW blvd past the Mcconnell entrance. West on New Jersey drive. Left on Bunker Hill to home.
Rooms
Basement Finished
Kitchen Quartz Counters
Interior
Heating Forced Air, Gas
Cooling Central Air, Electric
Fireplace No
Appliance Dishwasher, Disposal, Range/Oven
Heat Source Forced Air, Gas
Laundry In Basement, Separate Room
Exterior
Parking Features Attached
Garage Spaces 2.0
Utilities Available Sewer Available, Gas, Public
View Y/N Yes
Roof Type Composition
Street Surface Paved Road
Building
Lot Description Standard
Foundation Full, Day Light
Architectural Style Ranch, Traditional
Level or Stories One
Schools
Elementary Schools Allen
Middle Schools Curtis
High Schools Southeast
School District Wichita School District (Usd 259)
Read Less Info
Want to know what your home might be worth? Contact us for a FREE valuation!

Our team is ready to help you sell your home for the highest possible price ASAP
"My job is to find and attract mastery-based agents to the office, protect the culture, and make sure everyone is happy! "






