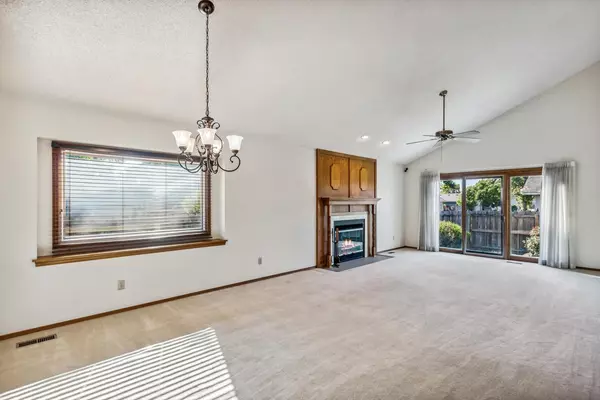$242,000
$255,000
5.1%For more information regarding the value of a property, please contact us for a free consultation.
4 Beds
3 Baths
2,109 SqFt
SOLD DATE : 11/07/2024
Key Details
Sold Price $242,000
Property Type Condo
Sub Type Condo/Townhouse
Listing Status Sold
Purchase Type For Sale
Square Footage 2,109 sqft
Price per Sqft $114
Subdivision Leisure Living Ventures
MLS Listing ID SCK644453
Sold Date 11/07/24
Style Ranch,Traditional
Bedrooms 4
Full Baths 3
HOA Fees $210
Total Fin. Sqft 2109
Originating Board sckansas
Year Built 1986
Annual Tax Amount $2,737
Tax Year 2023
Lot Size 5,227 Sqft
Acres 0.12
Lot Dimensions 5176
Property Sub-Type Condo/Townhouse
Property Description
This little gem is back on the market 9/27 due to buyer's inability to qualify. Take a look at this condo located in Raintree Village conveniently located near shopping, restaurants, businesses and schools with easy access to Hwy 96 or East Kellogg! This home features 4 bedrooms, 3 baths and a 2-car garage! As you walk through the front entry you are greeted with vaulted ceilings and a woodburning fireplace with a gas starter. Kitchen includes granite countertops, pantry & wood flooring with lots of cabinets! Stove, microwave, dishwasher and refrigerator are included. Large carpeted master bedroom includes 2 closets with a private bath. Master bath includes double vanities and a soaker tub. Enjoy the additional carpeted bedroom upstairs with a hall bath that includes a brand new walk-in shower with a single vanity along with a skylight for plenty of natural light. Laundry is located in the main floor hallway. The finished basement includes carpeted family room with a daylight window well with built-in shelves/entertainment center! Enjoy the additional storage closet and a full bath with double vanities and a walk-in shower. The 3rd and 4th bedrooms are located in the basement, one with vinyl flooring and the other carpeted. Storage/mechanical room located in the basement as well. This quaint little village offers so much privacy with one way in and out. Privacy fence with a patio. Walkout sliding doors to the patio from the master bedroom and the living room. Brand new concrete driveway and newer front courtyard. Some new fence posts and all new railroad ties underneath fence. Vinyl exterior means low maintenance! $210 a month HOA that covers the common area maintenance, mowing/edging/fertilization of front yards, sprinkler system in front yards, trash removal, snow removal and the use of 2 clubhouses and 2 pools! Don't miss out on this opportunity! All information deemed reliable but not guaranteed.
Location
State KS
County Sedgwick
Direction West of Rock Road on 13th St., north to clubhouse, east and north to unit 92.
Rooms
Basement Finished
Kitchen Pantry, Electric Hookup, Granite Counters
Interior
Interior Features Ceiling Fan(s), Cedar Closet(s), Walk-In Closet(s), Fireplace Doors/Screens, Skylight(s), Vaulted Ceiling, All Window Coverings
Heating Forced Air, Gas
Cooling Central Air, Electric
Fireplaces Type One, Living Room, Wood Burning, Gas Starter
Fireplace Yes
Appliance Dishwasher, Disposal, Microwave, Refrigerator
Heat Source Forced Air, Gas
Laundry Main Floor, 220 equipment
Exterior
Exterior Feature Patio, Deck, Fence-Wood, Guttering - ALL, Sprinkler System, Storm Windows, Other - See Remarks, Vinyl/Aluminum
Parking Features Attached, Opener
Garage Spaces 2.0
Utilities Available Sewer Available, Gas, Public
View Y/N Yes
Roof Type Composition
Street Surface Paved Road
Building
Lot Description Corner Lot, Standard
Foundation Full, Day Light
Architectural Style Ranch, Traditional
Level or Stories One
Schools
Elementary Schools Price-Harris
Middle Schools Coleman
High Schools Heights
School District Wichita School District (Usd 259)
Others
HOA Fee Include Lawn Service,Recreation Facility,Snow Removal,Trash,Gen. Upkeep for Common Ar
Monthly Total Fees $210
Read Less Info
Want to know what your home might be worth? Contact us for a FREE valuation!

Our team is ready to help you sell your home for the highest possible price ASAP
"My job is to find and attract mastery-based agents to the office, protect the culture, and make sure everyone is happy! "






