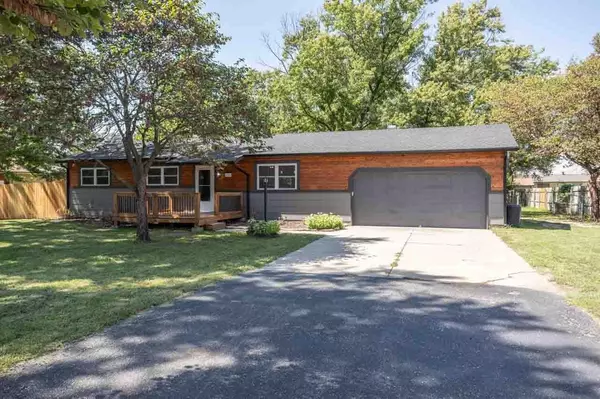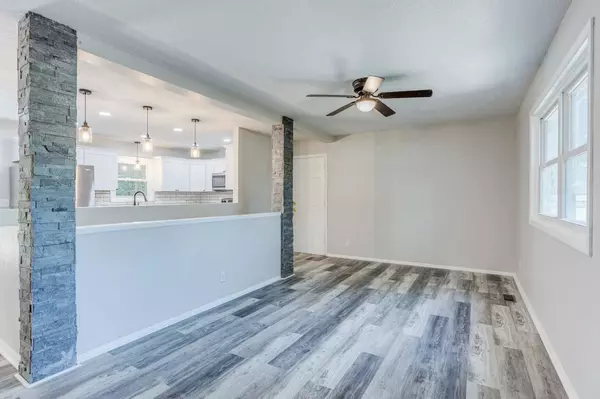$296,000
$319,000
7.2%For more information regarding the value of a property, please contact us for a free consultation.
5 Beds
3 Baths
2,160 SqFt
SOLD DATE : 10/18/2024
Key Details
Sold Price $296,000
Property Type Single Family Home
Sub Type Single Family Onsite Built
Listing Status Sold
Purchase Type For Sale
Square Footage 2,160 sqft
Price per Sqft $137
Subdivision Anderson Acres
MLS Listing ID SCK644194
Sold Date 10/18/24
Style Ranch
Bedrooms 5
Full Baths 3
Total Fin. Sqft 2160
Originating Board sckansas
Year Built 1973
Annual Tax Amount $1,570
Tax Year 2023
Lot Size 0.460 Acres
Acres 0.46
Lot Dimensions 20038
Property Sub-Type Single Family Onsite Built
Property Description
Newly renovated ranch style home nestled in a quiet community on the northside. This home has the appeal for everyone in the family, lots of space both inside and out. Look at the fabulous outdoor kitchen with built-in grill and drawers. A firepit with its own bench seating and concrete walkway. If it gets a little warm outside, please use the big fan and enjoy a cold one from your outdoor fridge. With electrical hook ups available throughout and granite countertops this outdoor oasis will really pop! Inside you will enjoy the updates and you can appreciate the granite throughout. Home is located on appx 1/2 acre inside Wichita, but it is in Valley Center school district. Call for a showing today.
Location
State KS
County Sedgwick
Direction 54th and Meridian. Head 1 block east to Sedgwick, North to Home.
Rooms
Basement Finished
Kitchen Eating Bar, Electric Hookup, Granite Counters
Interior
Interior Features Ceiling Fan(s), Wood Laminate Floors
Heating Forced Air, Electric
Cooling Central Air, Electric
Fireplace No
Appliance Dishwasher, Disposal, Refrigerator, Range/Oven
Heat Source Forced Air, Electric
Laundry In Basement, 220 equipment
Exterior
Parking Features Attached, Opener
Garage Spaces 2.0
Utilities Available Septic Tank, Gas, Private Water
View Y/N Yes
Roof Type Composition
Street Surface Paved Road
Building
Lot Description Standard
Foundation Full, Day Light
Architectural Style Ranch
Level or Stories One
Schools
Elementary Schools Abilene
Middle Schools Valley Center
High Schools Valley Center
School District Valley Center Pub School (Usd 262)
Read Less Info
Want to know what your home might be worth? Contact us for a FREE valuation!

Our team is ready to help you sell your home for the highest possible price ASAP
"My job is to find and attract mastery-based agents to the office, protect the culture, and make sure everyone is happy! "






