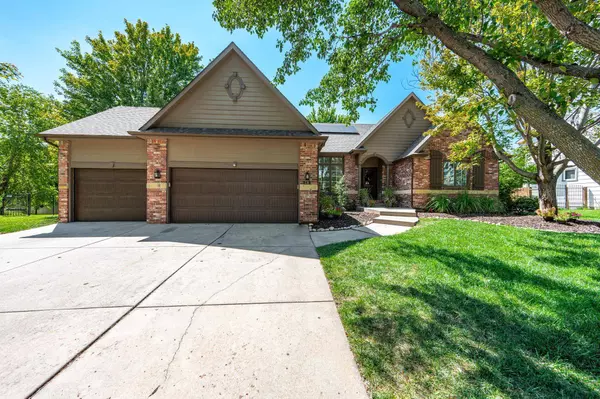$405,000
$415,000
2.4%For more information regarding the value of a property, please contact us for a free consultation.
5 Beds
3 Baths
3,410 SqFt
SOLD DATE : 10/21/2024
Key Details
Sold Price $405,000
Property Type Single Family Home
Sub Type Single Family Onsite Built
Listing Status Sold
Purchase Type For Sale
Square Footage 3,410 sqft
Price per Sqft $118
Subdivision Green Valley
MLS Listing ID SCK643958
Sold Date 10/21/24
Style Ranch,Traditional
Bedrooms 5
Full Baths 3
HOA Fees $41
Total Fin. Sqft 3410
Originating Board sckansas
Year Built 1997
Annual Tax Amount $4,682
Tax Year 2023
Lot Size 0.300 Acres
Acres 0.3
Lot Dimensions 13308
Property Sub-Type Single Family Onsite Built
Property Description
Welcome to your dream home! This stunning 5BR, 3Bth home spans over 3,400 square feet, offering ample space and luxury at every turn. From the moment you arrive, you'll be captivated by the home's striking curb appeal, featuring a beautiful brick and stone facade, complemented by a 3-car garage. Located next to the neighborhood park and pool, this home offers both convenience and a strong sense of community. Step inside to discover an open floor plan with vaulted ceilings, and elegant wood floors that flow seamlessly throughout the main living areas. The heart of the home is the open kitchen, designed for both function and style. It boasts granite countertops, stainless steel appliances, and a large kitchen island illuminated by stunning pendant lights. The spacious master suite is a true retreat, featuring a walk-in closet, newly remodeled bathroom with dual sinks, a large walk-in shower with a tile surround, and exquisite finishes. The fully finished basement expands the living space, offering two additional large bedrooms and a full bathroom, making it perfect for guests or extended family. Outdoors, the backyard is a private oasis, fully fenced and equipped with a sports court, a Rainbow play-set (which transfers with the home), and a large composite deck—ideal for entertaining or simply relaxing. Energy efficiency is at the forefront of this home, with solar panels, an electric car charger in the garage, and a backup generator all included and the roof is only 3 years old . Located in a family-friendly neighborhood with a pool and playground, this home is perfect for those seeking both luxury and community. Don't miss out—this perfect home is just waiting for you!
Location
State KS
County Butler
Direction From Kellogg & 159th drive north on 159th, east on Lakeside, south onto Fairway Cir, home is on the right.
Rooms
Basement Finished
Kitchen Island, Granite Counters
Interior
Interior Features Ceiling Fan(s), Walk-In Closet(s), Hardwood Floors, Vaulted Ceiling
Heating Gas
Cooling Central Air, Electric
Fireplace No
Appliance Dishwasher, Disposal, Microwave, Refrigerator, Range/Oven
Heat Source Gas
Laundry Main Floor, Separate Room, 220 equipment
Exterior
Parking Features Attached, Opener
Garage Spaces 3.0
Utilities Available Sewer Available, Gas, Public
View Y/N Yes
Roof Type Composition
Street Surface Paved Road
Building
Lot Description Standard
Foundation Full, View Out
Architectural Style Ranch, Traditional
Level or Stories One
Schools
Elementary Schools Meadowlark
Middle Schools Andover Central
High Schools Andover Central
School District Andover School District (Usd 385)
Others
HOA Fee Include Trash,Gen. Upkeep for Common Ar
Monthly Total Fees $41
Read Less Info
Want to know what your home might be worth? Contact us for a FREE valuation!

Our team is ready to help you sell your home for the highest possible price ASAP
"My job is to find and attract mastery-based agents to the office, protect the culture, and make sure everyone is happy! "






