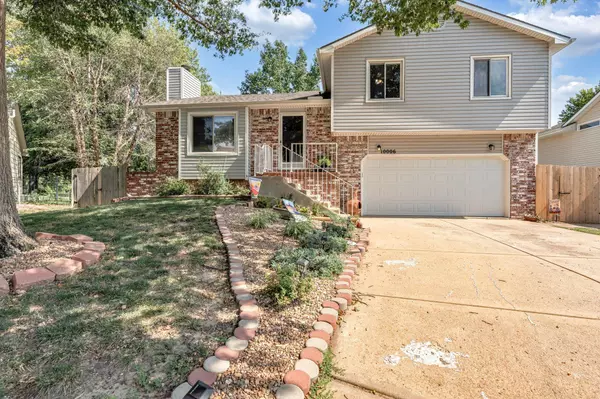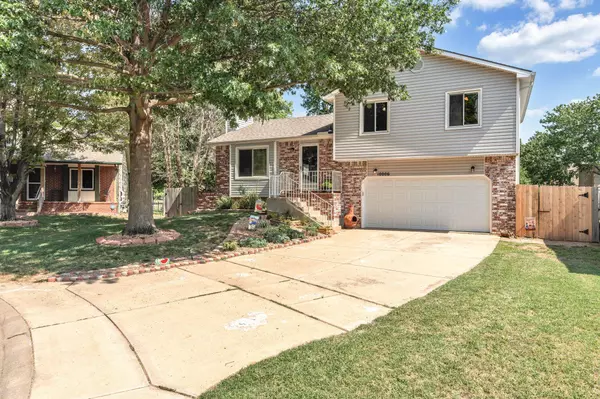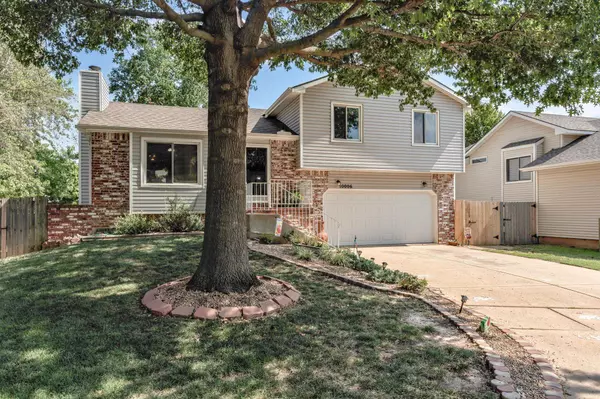$215,000
$209,900
2.4%For more information regarding the value of a property, please contact us for a free consultation.
3 Beds
3 Baths
1,704 SqFt
SOLD DATE : 11/07/2024
Key Details
Sold Price $215,000
Property Type Single Family Home
Sub Type Single Family Onsite Built
Listing Status Sold
Purchase Type For Sale
Square Footage 1,704 sqft
Price per Sqft $126
Subdivision The Park
MLS Listing ID SCK643925
Sold Date 11/07/24
Style Traditional
Bedrooms 3
Full Baths 3
HOA Fees $23
Total Fin. Sqft 1704
Originating Board sckansas
Year Built 1992
Annual Tax Amount $2,116
Tax Year 2023
Lot Size 5,662 Sqft
Acres 0.13
Lot Dimensions 5697
Property Description
Just listed in the sought-after Goddard School District, this charming home is the perfect starter property! It features 3 spacious bedrooms, including a primary suite, plus 1.5 additional bathrooms. You'll love the open floor plan on the main level with all bedrooms on the upper level making for a great family setup. The cozy basement offers extra living space plus a 1/2 bath, along with a huge storage room where laundry is located as well as built-in shelving, making organization a breeze. The home sits on a good sized lot with a fenced-in backyard and a welcoming balcony, providing plenty of space for outdoor enjoyment. The neighborhood also offers a pool, 2 playgrounds, and a walking path! Whether you're a first-time homebuyer or looking to add your own personal touch in the Goddard School district, this property offers the perfect opportunity to create your dream home. Don’t miss out on this gem!
Location
State KS
County Sedgwick
Direction West on Yosemite to home
Rooms
Basement Partially Finished
Kitchen Eating Bar
Interior
Interior Features Ceiling Fan(s)
Heating Forced Air, Gas
Cooling Central Air, Electric
Fireplaces Type One
Fireplace Yes
Appliance Dishwasher, Range/Oven
Heat Source Forced Air, Gas
Laundry In Basement
Exterior
Parking Features Attached
Garage Spaces 2.0
Utilities Available Sewer Available, Public
View Y/N Yes
Roof Type Composition
Street Surface Paved Road
Building
Lot Description Cul-De-Sac
Foundation Partial, Day Light
Architectural Style Traditional
Level or Stories Two
Schools
Elementary Schools Clark Davidson
Middle Schools Goddard
High Schools Robert Goddard
School District Goddard School District (Usd 265)
Others
Monthly Total Fees $23
Read Less Info
Want to know what your home might be worth? Contact us for a FREE valuation!

Our team is ready to help you sell your home for the highest possible price ASAP

"My job is to find and attract mastery-based agents to the office, protect the culture, and make sure everyone is happy! "






