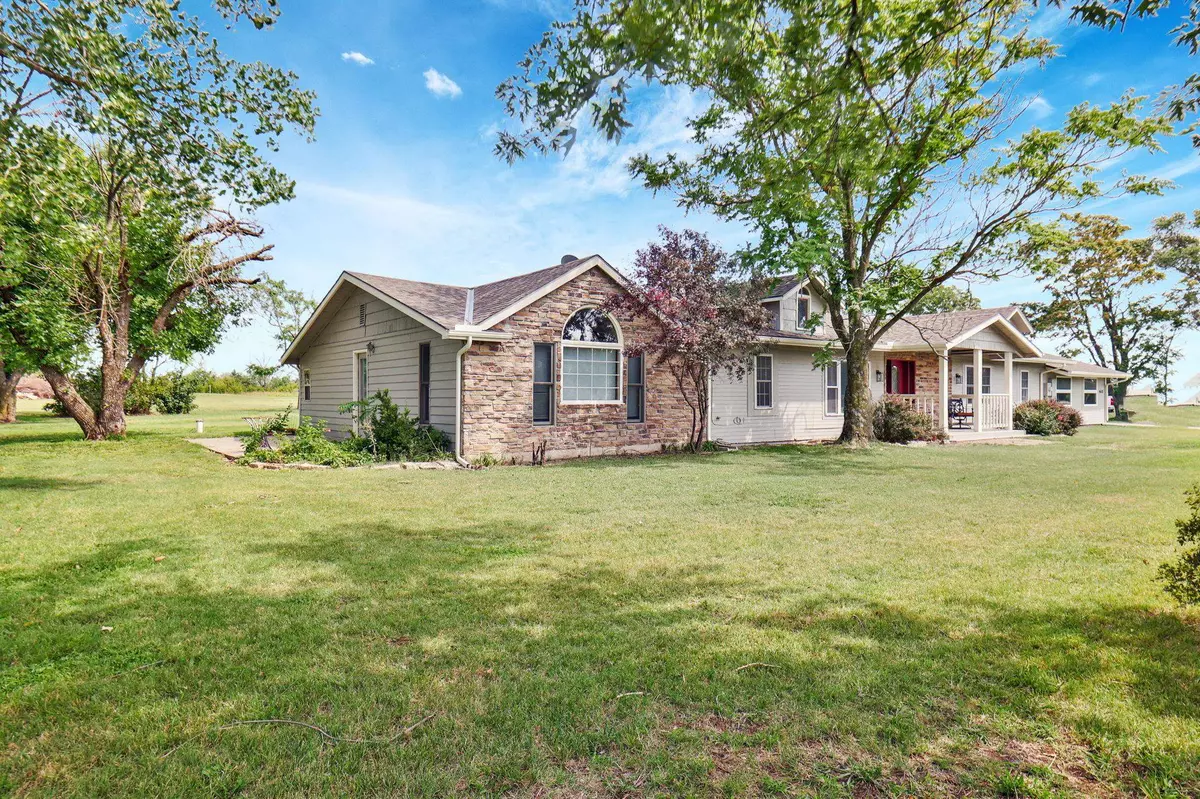$376,000
$350,000
7.4%For more information regarding the value of a property, please contact us for a free consultation.
3 Beds
3 Baths
2,560 SqFt
SOLD DATE : 10/04/2024
Key Details
Sold Price $376,000
Property Type Single Family Home
Sub Type Single Family Onsite Built
Listing Status Sold
Purchase Type For Sale
Square Footage 2,560 sqft
Price per Sqft $146
Subdivision None Listed On Tax Record
MLS Listing ID SCK643613
Sold Date 10/04/24
Style Ranch
Bedrooms 3
Full Baths 2
Half Baths 1
Total Fin. Sqft 2560
Originating Board sckansas
Year Built 1950
Annual Tax Amount $2,944
Tax Year 2023
Lot Size 4.190 Acres
Acres 4.19
Lot Dimensions 156800
Property Sub-Type Single Family Onsite Built
Property Description
This stunning 4.19-acre property offers a perfect blend of comfort and functionality. Inside, you'll find a beautifully designed kitchen featuring hickory cabinets, granite countertops, and soft-closing drawers, illuminated by 23 recessed lights. The spacious living room, measuring 30x20 feet, is anchored by an Elite 44 fireplace with a blower, creating a cozy atmosphere. The master suite is a true retreat with a huge walk-in closet, a luxurious bathroom equipped with a soaker tub with air, a large shower, and an expansive countertop. The two additional bedrooms are generously sized, each with ample closet space. Outside, a 60x30 outbuilding provides versatile space, complete with heaters and a 220-amp electrical supply, making it ideal for various uses. This property is a rare find, offering both luxurious living and practical amenities.
Location
State KS
County Harvey
Direction From Newton: S on Kansas to home. from Wichita go north on Kansas road to the home on the right
Rooms
Basement None
Kitchen Eating Bar, Range Hood, Electric Hookup, Granite Counters
Interior
Interior Features Ceiling Fan(s), Walk-In Closet(s), Decorative Fireplace, Fireplace Doors/Screens, All Window Coverings
Heating Heat Pump, Electric
Cooling Central Air, Electric, Heat Pump
Fireplaces Type One, Living Room
Fireplace Yes
Appliance Dishwasher, Disposal, Microwave, Range/Oven
Heat Source Heat Pump, Electric
Laundry Main Floor, Separate Room
Exterior
Exterior Feature Fence-Chain Link, Handicap Access, Frame
Parking Features Attached, Opener, Side Load
Garage Spaces 2.0
Utilities Available Lagoon, Propane, Private Water
View Y/N Yes
Roof Type Composition
Street Surface Paved Road
Building
Lot Description Irregular Lot
Foundation None
Architectural Style Ranch
Level or Stories One
Schools
Elementary Schools Walton
Middle Schools Chisholm
High Schools Newton
School District Newton School District (Usd 373)
Read Less Info
Want to know what your home might be worth? Contact us for a FREE valuation!

Our team is ready to help you sell your home for the highest possible price ASAP
"My job is to find and attract mastery-based agents to the office, protect the culture, and make sure everyone is happy! "






