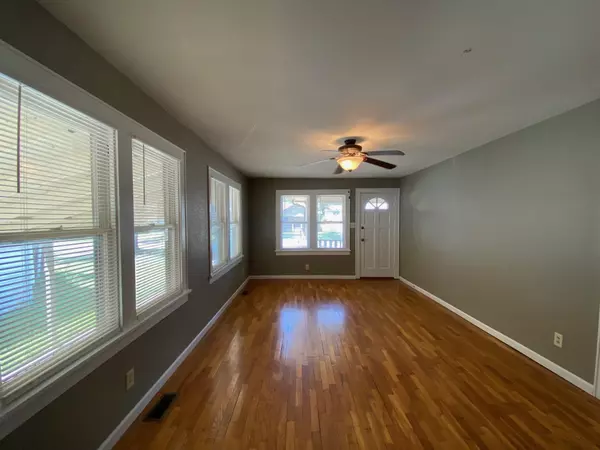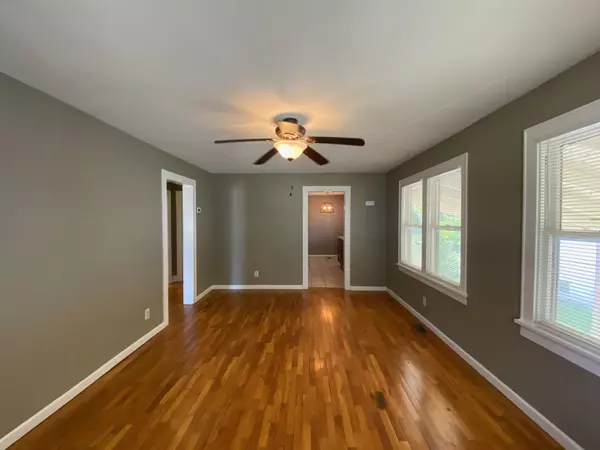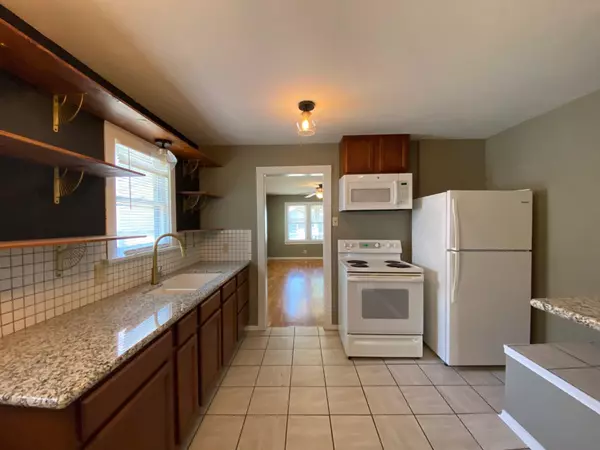$135,000
$135,000
For more information regarding the value of a property, please contact us for a free consultation.
3 Beds
2 Baths
1,124 SqFt
SOLD DATE : 09/11/2024
Key Details
Sold Price $135,000
Property Type Single Family Home
Sub Type Single Family Onsite Built
Listing Status Sold
Purchase Type For Sale
Square Footage 1,124 sqft
Price per Sqft $120
Subdivision Lawrence
MLS Listing ID SCK642853
Sold Date 09/11/24
Style Bungalow
Bedrooms 3
Full Baths 2
Total Fin. Sqft 1124
Originating Board sckansas
Year Built 1930
Annual Tax Amount $1,332
Tax Year 2023
Lot Size 6,098 Sqft
Acres 0.14
Lot Dimensions 6098
Property Sub-Type Single Family Onsite Built
Property Description
Welcome to 816 S Fern Ave, a charming bungalow nestled in the heart of Wichita. This inviting home boasts 3 bedrooms and 2 bathrooms, offering ample space for comfortable living. Step inside to discover the warmth of original wood floors in the living room and two of the bedrooms, complemented by modern tile flooring in the kitchen. The kitchen itself is a standout feature, showcasing sleek granite countertops and contemporary lighting, perfect for both everyday meals and entertaining guests. With 1124 square feet of living space, this home also includes the convenience of main floor laundry and an unfinished basement, providing plenty of storage or potential for future expansion. Outside, you'll find a carport and a detached 1-car garage, offering ample parking and storage options. The fenced-in backyard is a private oasis, featuring a covered patio and a handy shed, ideal for outdoor activities and additional storage. Don't miss the opportunity to make this charming bungalow your new home. Schedule a showing today and experience all that 816 S Fern Ave has to offer!
Location
State KS
County Sedgwick
Direction Kellogg and Seneca, south on Seneca to Dayton, west on Dayton to Fern, south on Fern, home on left.
Rooms
Basement Unfinished
Kitchen Pantry, Electric Hookup, Granite Counters
Interior
Interior Features Ceiling Fan(s), Hardwood Floors
Heating Forced Air, Gas
Cooling Central Air, Electric
Fireplace No
Appliance Dishwasher, Disposal, Microwave, Refrigerator, Range/Oven
Heat Source Forced Air, Gas
Laundry Main Floor, 220 equipment
Exterior
Exterior Feature Patio, Patio-Covered, Fence-Chain Link, Guttering - ALL, Sidewalk, Frame
Parking Features Detached, Carport
Garage Spaces 1.0
Utilities Available Sewer Available, Gas, Public
View Y/N Yes
Roof Type Composition
Street Surface Paved Road
Building
Lot Description Standard
Foundation Partial, No Egress Window(s)
Architectural Style Bungalow
Level or Stories One
Schools
Elementary Schools Lawrence
Middle Schools Hadley
High Schools West
School District Wichita School District (Usd 259)
Read Less Info
Want to know what your home might be worth? Contact us for a FREE valuation!

Our team is ready to help you sell your home for the highest possible price ASAP
"My job is to find and attract mastery-based agents to the office, protect the culture, and make sure everyone is happy! "






