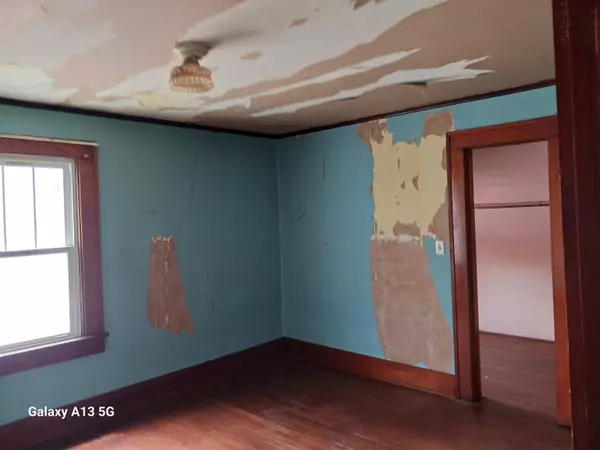$135,000
$149,000
9.4%For more information regarding the value of a property, please contact us for a free consultation.
4 Beds
2 Baths
1,690 SqFt
SOLD DATE : 10/28/2024
Key Details
Sold Price $135,000
Property Type Single Family Home
Sub Type Single Family Onsite Built
Listing Status Sold
Purchase Type For Sale
Square Footage 1,690 sqft
Price per Sqft $79
Subdivision Sedgwick
MLS Listing ID SCK642434
Sold Date 10/28/24
Style Traditional
Bedrooms 4
Full Baths 2
Total Fin. Sqft 1690
Originating Board sckansas
Year Built 1921
Annual Tax Amount $1,944
Tax Year 2023
Lot Size 6,534 Sqft
Acres 0.15
Lot Dimensions 6468
Property Sub-Type Single Family Onsite Built
Property Description
Definitely a fixer upper, walls, ceiling, cabinetry, kitchen, bathrooms, they all need attention! But oh, what a house when that part is done! Home boasts 4 bedrooms and 2 baths. Updated electric, tankless Hot water heater, newer A/C and has a newer Generac generator built in as well. Home as full-size cellar with laundry in the cellar. The is a mechanics dream garage or maybe a Cabinetry person. Over 1600 sq. ft. of room in this 8-car + garage, and a 220-amp service to garage. Even has a small trailer in the back for more storage. You have to see to believe. All information deemed reliable, but not guaranteed. Agents, do your due diligence with inspections. Call now to schedule your showings.
Location
State KS
County Harvey
Direction Ridge Road North to Sedgwick. At Park, east to Commercial, north to home on west side of the street, right next door to the post office.
Rooms
Basement Cellar
Kitchen Laminate Counters
Interior
Interior Features Ceiling Fan(s), Walk-In Closet(s), Hardwood Floors
Heating Forced Air
Cooling Central Air
Fireplaces Type One, Living Room
Fireplace Yes
Appliance None
Heat Source Forced Air
Laundry In Basement
Exterior
Parking Features Detached, Opener, Oversized
Garage Spaces 4.0
Utilities Available Sewer Available, Public
View Y/N Yes
Roof Type Composition
Street Surface Paved Road
Building
Lot Description Standard
Foundation Cellar
Architectural Style Traditional
Level or Stories Two
Schools
Elementary Schools Sedgwick
Middle Schools Sedgwick
High Schools Sedgwick
School District Sedgwick Public Schools (Usd 439)
Read Less Info
Want to know what your home might be worth? Contact us for a FREE valuation!

Our team is ready to help you sell your home for the highest possible price ASAP
"My job is to find and attract mastery-based agents to the office, protect the culture, and make sure everyone is happy! "






