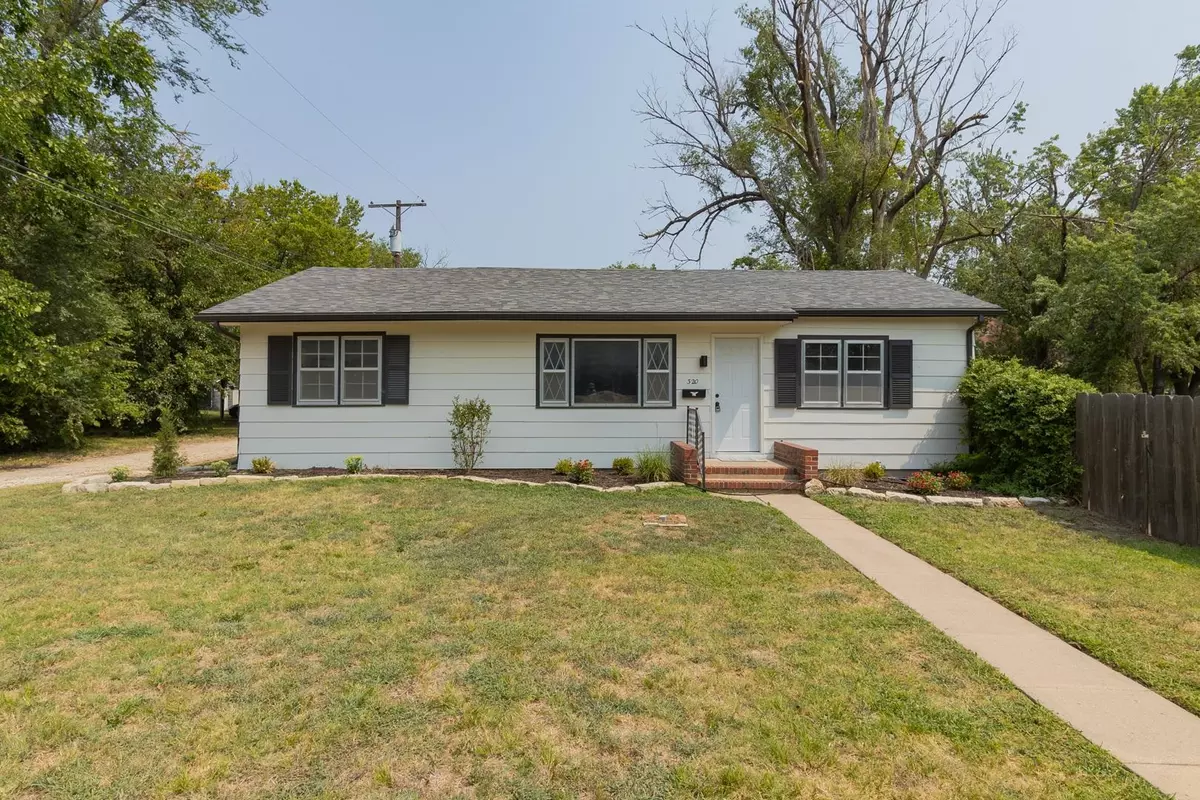$187,000
$187,500
0.3%For more information regarding the value of a property, please contact us for a free consultation.
3 Beds
2 Baths
1,412 SqFt
SOLD DATE : 09/26/2024
Key Details
Sold Price $187,000
Property Type Single Family Home
Sub Type Single Family Onsite Built
Listing Status Sold
Purchase Type For Sale
Square Footage 1,412 sqft
Price per Sqft $132
Subdivision Halstead
MLS Listing ID SCK642432
Sold Date 09/26/24
Style Ranch
Bedrooms 3
Full Baths 1
Half Baths 1
Total Fin. Sqft 1412
Originating Board sckansas
Year Built 1960
Annual Tax Amount $2,591
Tax Year 2023
Lot Size 0.340 Acres
Acres 0.34
Lot Dimensions 15000
Property Sub-Type Single Family Onsite Built
Property Description
PRICE DROP!!! Qualified buyers may be able to assume the seller's existing fixed rate assumable loan at a interest rate less than 3%!!! Contact the listing agent for details. Discover this beautifully renovated 3-bedroom, 1.5-bathroom ranch home in the charming town of Halstead. The exterior of this home has been freshly painted, adding to its curb appeal. A detached 1+ car garage provides ample space for your vehicles and storage needs. The large, fully fenced backyard is adorned with mature trees and a patio. Step inside to find a spacious living room featuring a large picture window that floods the space with natural light. The newly renovated kitchen offers new cabinetry, quartz countertops, and a stylish tile backsplash. An eating bar and new flooring complete the kitchen's modern look. All remaining appliances are included in the sale. This home features three generous bedrooms! The primary bedroom includes a half bathroom for added convenience. The updated full bathroom features a tub/shower combination and plenty of storage. A versatile family/hearth room is complete with a cozy brick wood-burning fireplace, new flooring and a door that leads to the backyard! This room could easily serve as a formal dining room if desired. For extra storage or future expansion possibilities, the home includes an unfinished basement. Don't miss this opportunity to make this updated ranch your new home!
Location
State KS
County Harvey
Direction E. 6th St & McNair St - West to Walnut, North to 5th St, West to home
Rooms
Basement Unfinished
Kitchen Eating Bar, Electric Hookup, Quartz Counters
Interior
Interior Features Fireplace Doors/Screens, Wood Laminate Floors
Heating Forced Air, Gas
Cooling Central Air, Electric
Fireplaces Type One, Kitchen/Hearth Room, Wood Burning
Fireplace Yes
Appliance Dishwasher, Disposal, Refrigerator, Range/Oven
Heat Source Forced Air, Gas
Laundry Main Floor, Separate Room, 220 equipment
Exterior
Exterior Feature Patio, Fence-Wood, Guttering - ALL, Security Light, Sidewalk, Storm Doors, Storm Windows, Frame
Parking Features Detached
Garage Spaces 1.0
Utilities Available Sewer Available, Gas, Public
View Y/N Yes
Roof Type Composition
Street Surface Paved Road
Building
Lot Description Corner Lot
Foundation Full, No Basement Windows
Architectural Style Ranch
Level or Stories One
Schools
Elementary Schools Bentley
Middle Schools Halstead
High Schools Halstead
School District Halstead School District (Usd 440)
Read Less Info
Want to know what your home might be worth? Contact us for a FREE valuation!

Our team is ready to help you sell your home for the highest possible price ASAP
"My job is to find and attract mastery-based agents to the office, protect the culture, and make sure everyone is happy! "






