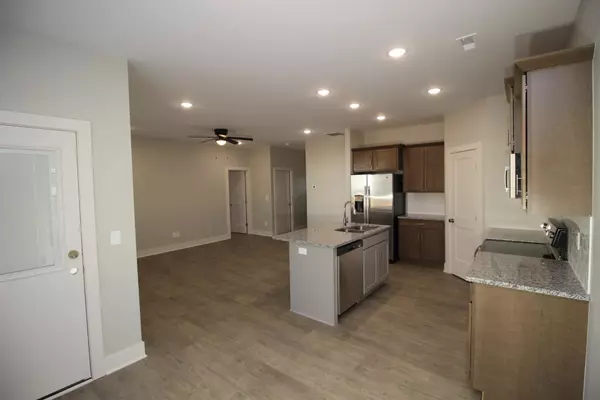$192,500
$189,900
1.4%For more information regarding the value of a property, please contact us for a free consultation.
3 Beds
2 Baths
1,280 SqFt
SOLD DATE : 09/10/2024
Key Details
Sold Price $192,500
Property Type Single Family Home
Sub Type Single Family Onsite Built
Listing Status Sold
Purchase Type For Sale
Square Footage 1,280 sqft
Price per Sqft $150
Subdivision Indian Ridge
MLS Listing ID SCK642240
Sold Date 09/10/24
Style Ranch
Bedrooms 3
Full Baths 2
HOA Fees $20
Total Fin. Sqft 1280
Originating Board sckansas
Year Built 2024
Annual Tax Amount $50
Tax Year 2024
Lot Size 0.260 Acres
Acres 0.26
Lot Dimensions 0.26
Property Sub-Type Single Family Onsite Built
Property Description
This home qualifies for 100% USDA Rural Housing Loan contact agent for detials. Quality workmanship shows in this new build in the heart of Clearwater. Home has an open floor plan with 10 ft ceilings, quartz counter tops, stainless appliances (Fridge, Dishwasher, Range & Microwave), walk in pantry, walk in shower, walk in closet and 2 car garage. Exterior features covered patio, 6ft cedar privacy fence, sprinkler system and a soded yard front yard and remaining yard to be seeded.
Location
State KS
County Sedgwick
Direction K42 to 135th West, South on Clearwater Road to (4th Street / Ross) East 1 block to Arrowhead, North into addition house is on left side.
Rooms
Basement None
Kitchen Pantry, Electric Hookup, Quartz Counters
Interior
Interior Features Ceiling Fan(s), Walk-In Closet(s)
Heating Forced Air, Gas
Cooling Central Air, Electric
Fireplace No
Appliance Dishwasher, Disposal, Microwave, Refrigerator, Range/Oven
Heat Source Forced Air, Gas
Laundry Main Floor, Separate Room
Exterior
Parking Features Attached, Zero Entry
Garage Spaces 2.0
Utilities Available Sewer Available, Gas, Public
View Y/N Yes
Roof Type Composition
Street Surface Paved Road
Building
Lot Description Standard
Foundation None, Slab
Architectural Style Ranch
Level or Stories One
Schools
Elementary Schools Clearwater West
Middle Schools Clearwater
High Schools Clearwater
School District Clearwater School District (Usd 264)
Others
Monthly Total Fees $20
Read Less Info
Want to know what your home might be worth? Contact us for a FREE valuation!

Our team is ready to help you sell your home for the highest possible price ASAP
"My job is to find and attract mastery-based agents to the office, protect the culture, and make sure everyone is happy! "






