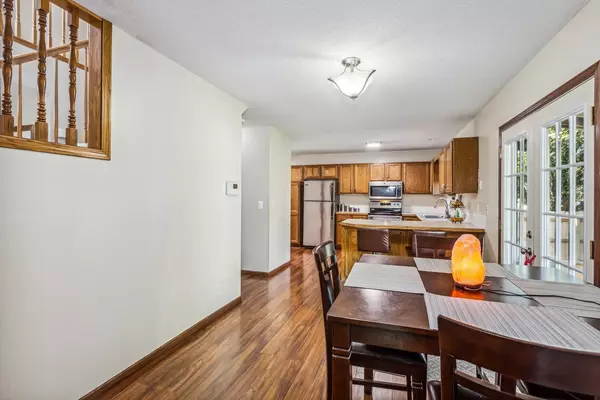$255,000
$260,000
1.9%For more information regarding the value of a property, please contact us for a free consultation.
4 Beds
3 Baths
2,196 SqFt
SOLD DATE : 11/01/2024
Key Details
Sold Price $255,000
Property Type Single Family Home
Sub Type Single Family Onsite Built
Listing Status Sold
Purchase Type For Sale
Square Footage 2,196 sqft
Price per Sqft $116
Subdivision Towne Parc
MLS Listing ID SCK642082
Sold Date 11/01/24
Style Traditional
Bedrooms 4
Full Baths 2
Half Baths 1
Total Fin. Sqft 2196
Originating Board sckansas
Year Built 1993
Annual Tax Amount $2,965
Tax Year 2023
Lot Size 9,147 Sqft
Acres 0.21
Lot Dimensions 9148
Property Sub-Type Single Family Onsite Built
Property Description
It is ready to go and waiting for new owners! The charming front porch will welcome you and there's no need to worry about exterior maintenance, so you can focus on enjoying your new home. This roomy 2-story home in the Derby School District has a brand-new roof, (mostly) new siding, and a new exterior paint job! The sizable yard is fully fenced and shaded by mature trees. The large living room is accented with a brick fireplace and newer wood laminate flooring flows throughout the main floor, creating a cohesive look. With a spacious, fully appliance kitchen and ample dining space you will enjoy entertaining or just quiet time at home. You'll appreciate the convenience of a main floor powder room and the main floor laundry. The primary suite awaits on the second floor, complete with a well-appointed bath and an ample walk-in closet. Rounding out the second floor are two secondary bedrooms and another full bath. Need a getaway? The lower level offers a family room - a perfect spot for relaxation or entertainment. A spacious fourth bedroom provides flexibility for your needs and tons of storage space means you can keep everything organized.
Location
State KS
County Sedgwick
Direction E from Pawnee & Rock to Linden, S to Denker, W to West Parkway, Home on Corner.
Rooms
Basement Partially Finished
Kitchen Eating Bar, Electric Hookup, Laminate Counters
Interior
Interior Features Ceiling Fan(s), Walk-In Closet(s), Fireplace Doors/Screens, Skylight(s), All Window Coverings, Laminate, Wood Laminate Floors
Heating Forced Air, Gas
Cooling Central Air, Electric
Fireplaces Type One, Living Room
Fireplace Yes
Appliance Dishwasher, Disposal, Microwave, Refrigerator, Range/Oven
Heat Source Forced Air, Gas
Laundry Main Floor, 220 equipment
Exterior
Parking Features Attached, Opener
Garage Spaces 2.0
Utilities Available Sewer Available, Gas, Public
View Y/N Yes
Roof Type Composition
Street Surface Paved Road
Building
Lot Description Corner Lot, Standard
Foundation Partial, Day Light
Architectural Style Traditional
Level or Stories Two
Schools
Elementary Schools Wineteer
Middle Schools Derby North
High Schools Derby
School District Derby School District (Usd 260)
Read Less Info
Want to know what your home might be worth? Contact us for a FREE valuation!

Our team is ready to help you sell your home for the highest possible price ASAP
"My job is to find and attract mastery-based agents to the office, protect the culture, and make sure everyone is happy! "






